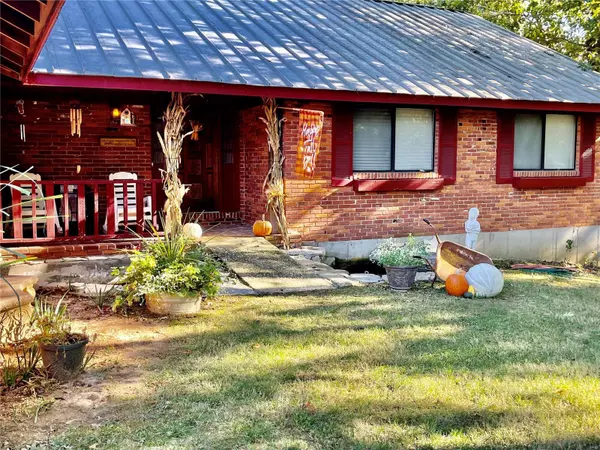For more information regarding the value of a property, please contact us for a free consultation.
Key Details
Sold Price $375,000
Property Type Single Family Home
Sub Type Residential
Listing Status Sold
Purchase Type For Sale
Square Footage 1,936 sqft
Price per Sqft $193
Subdivision Marble Springs
MLS Listing ID 24071698
Sold Date 02/06/25
Style Ranch
Bedrooms 4
Full Baths 2
Half Baths 1
Construction Status 47
Year Built 1978
Building Age 47
Lot Size 7.170 Acres
Acres 7.17
Lot Dimensions unknown
Property Sub-Type Residential
Property Description
This cozy vintage vibe home will be enjoyed during all seasons from the rain on the metal roof to the fish in the ponds by the front porch to the snow covered trees in winter just begging for a snuggle or a good book in front of the fireplace & don't forget the wood burning furnace in the basement to cut down on heat costs. This home offers large rooms w/plenty of storage. Just a little TLC & your finishing touches this home will become your wonderful forever home! You will love the homes privacy & it's minutes from Hwy 55 & Hwy 21. Home was purchased from the original owner & only lived in the last few years. (Buyer should have both wood stove & fireplace inspected before use) The basement is spacious & ready for you to make into added living area. The back deck overlooks the expansive property. The Huge Oversized attached garage is ready for your cars with plenty of space for a small workshop. PS there's main floor laundry! You have to see this one to believe how awesome it is.
Location
State MO
County Jefferson
Area Fox C-6
Rooms
Basement Concrete, Full, Bath/Stubbed, Unfinished, Walk-Out Access
Interior
Interior Features High Ceilings, Carpets, Vaulted Ceiling
Heating Forced Air
Cooling Electric
Fireplaces Number 1
Fireplaces Type Full Masonry, Woodburning Fireplce
Fireplace Y
Appliance Dishwasher, Dryer, Microwave, Electric Oven, Refrigerator, Stainless Steel Appliance(s), Washer
Exterior
Parking Features true
Garage Spaces 2.0
Private Pool false
Building
Lot Description Backs to Trees/Woods
Story 1
Sewer Septic Tank
Water Well
Architectural Style Rustic
Level or Stories One
Structure Type Brick
Construction Status 47
Schools
Elementary Schools Antonia Elem.
Middle Schools Antonia Middle School
High Schools Seckman Sr. High
School District Fox C-6
Others
Ownership Private
Acceptable Financing Cash Only, Conventional, FHA, Private, USDA, VA, Other
Listing Terms Cash Only, Conventional, FHA, Private, USDA, VA, Other
Special Listing Condition None
Read Less Info
Want to know what your home might be worth? Contact us for a FREE valuation!

Our team is ready to help you sell your home for the highest possible price ASAP
Bought with Sarah Colombo
- Arnold
- Hazelwood
- O'Fallon
- Ballwin
- High Ridge
- St. Charles
- Barnhart
- Hillsboro
- St. Louis
- Bridgeton
- Imperial
- St. Peters
- Chesterfield
- Innsbrook
- Town & Country
- Clayton
- Kirkwood
- University City
- Cottleville
- Ladue
- Warrenton
- Creve Coeur
- Lake St. Louis
- Washington
- Fenton
- Manchester
- Wentzville
- Florissant
- O'Fallon
- Wildwood



