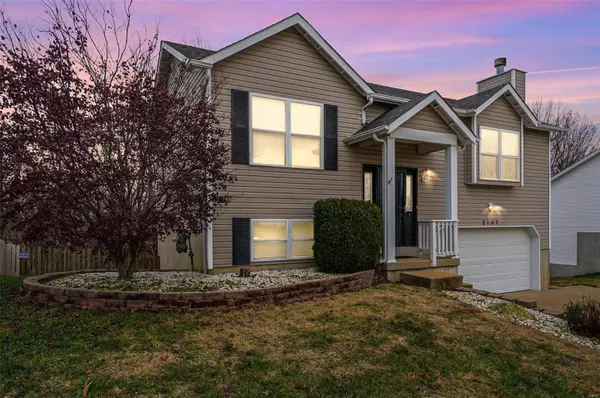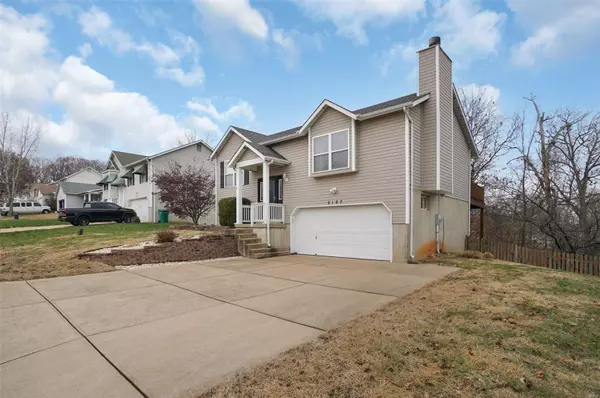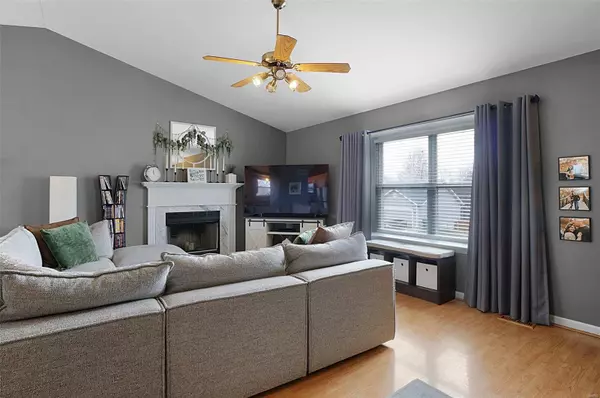For more information regarding the value of a property, please contact us for a free consultation.
Key Details
Sold Price $239,900
Property Type Single Family Home
Sub Type Residential
Listing Status Sold
Purchase Type For Sale
Square Footage 1,482 sqft
Price per Sqft $161
Subdivision Bayberry Farms 04 Ph 02
MLS Listing ID 24074234
Sold Date 01/14/25
Style Split Foyer
Bedrooms 2
Full Baths 2
Construction Status 26
HOA Fees $29/ann
Year Built 1999
Building Age 26
Lot Size 0.320 Acres
Acres 0.32
Lot Dimensions 200x70
Property Sub-Type Residential
Property Description
Welcome home to this beautifully landscaped home w 2 beds & 2 FULL baths, in the scenic, rolling hills of Bayberry Farms. Enter to the open floor plan and vaulted ceilings which give an open & welcoming feel to this home. Laminate floors flow through much of the home. The liv rm is warm & inviting w charming box bay window seat & WB fireplace. Enter the kitchen w ceramic flooring that extends into the dining area, plus tile backsplash & SS appliances including NEW fridge that stays! Primary bedroom boasts crown molding & 7x6 W/I closet. Both beds have updated ceiling fans & there are stylish, 6-panel doors throughout the home. Head down to the cozy family rm + office space/ play area w cabinets + built-in desk & shelving. Full bath #2 completes this level but let's not forget the gorgeous 2nd level deck w beautiful, scenic, tree-lined view, perfect for an evening cocktail, morning cup of Joe or Entertaining w friends. HVAC is just 2 yrs old & 2 yr old wash/dry can stay as well!
Location
State MO
County Jefferson
Area Fox C-6
Rooms
Basement Concrete, Bathroom in LL, Partially Finished
Interior
Interior Features Open Floorplan, Window Treatments, Vaulted Ceiling
Heating Forced Air
Cooling Ceiling Fan(s), Electric
Fireplaces Number 1
Fireplaces Type Woodburning Fireplce
Fireplace Y
Appliance Disposal, Electric Cooktop, Gas Oven
Exterior
Parking Features true
Garage Spaces 2.0
Private Pool false
Building
Lot Description Backs to Trees/Woods, Wood Fence
Sewer Public Sewer
Water Public
Architectural Style Traditional
Level or Stories Multi/Split
Structure Type Vinyl Siding
Construction Status 26
Schools
Elementary Schools Antonia Elem.
Middle Schools Antonia Middle School
High Schools Seckman Sr. High
School District Fox C-6
Others
Ownership Private
Acceptable Financing Cash Only, Conventional
Listing Terms Cash Only, Conventional
Special Listing Condition None
Read Less Info
Want to know what your home might be worth? Contact us for a FREE valuation!

Our team is ready to help you sell your home for the highest possible price ASAP
Bought with Rodney Wallner
- Arnold
- Hazelwood
- O'Fallon
- Ballwin
- High Ridge
- St. Charles
- Barnhart
- Hillsboro
- St. Louis
- Bridgeton
- Imperial
- St. Peters
- Chesterfield
- Innsbrook
- Town & Country
- Clayton
- Kirkwood
- University City
- Cottleville
- Ladue
- Warrenton
- Creve Coeur
- Lake St. Louis
- Washington
- Fenton
- Manchester
- Wentzville
- Florissant
- O'Fallon
- Wildwood



