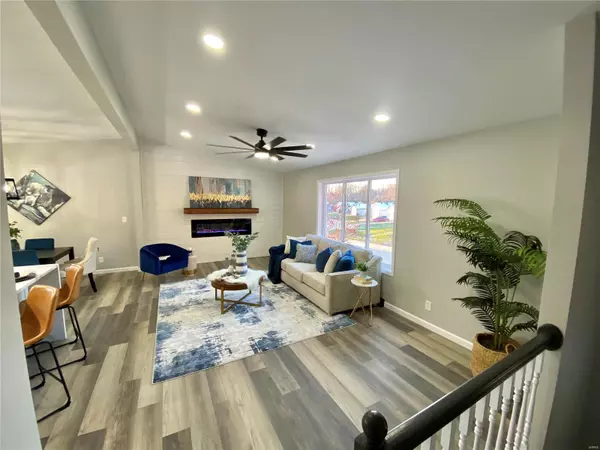For more information regarding the value of a property, please contact us for a free consultation.
Key Details
Sold Price $280,000
Property Type Single Family Home
Sub Type Residential
Listing Status Sold
Purchase Type For Sale
Square Footage 1,440 sqft
Price per Sqft $194
Subdivision Bayhill Village
MLS Listing ID 24074159
Sold Date 12/23/24
Style Bi-Level
Bedrooms 3
Full Baths 2
Construction Status 29
HOA Fees $6/ann
Year Built 1995
Building Age 29
Lot Size 2.200 Acres
Acres 2.2
Lot Dimensions 105.39 X 104.05 IRR
Property Description
Welcome to 123 Bayfield Dr where convenience, comfort, and luxury collide! Situated in the heart of Glen Carbon, this three-bedroom two-bathroom home has it all! As you walk up to the front door, you'll discover a new roof and fresh new landscaping! Out back is the fenced in yard! As you enter the front door, you'll be blown away by all of the thought-out details! From the wall-to-wall luxury vinyl plank flooring to the vaulted ceilings this open concept is impressive! Enjoy those cold days snuggled up by the electric fireplace or those warmer days on the back deck. But that's not all! The new kitchen is complete with soft close cabinets, new appliances, and topped off with quartz counters! But that's not all! Both bathrooms have also been fully remodeled, and the tile work is absolutely stunning! Do you need main floor laundry? This one has it! Schedule a private tour with your favorite agent today, to see for yourself what this beautiful home has to offer! Agent owned!
Location
State IL
County Madison-il
Rooms
Basement Concrete
Interior
Interior Features Open Floorplan, Carpets, Vaulted Ceiling
Heating Forced Air
Cooling Ceiling Fan(s), Electric
Fireplaces Number 1
Fireplaces Type Electric
Fireplace Y
Appliance Dishwasher, Disposal, Microwave, Electric Oven, Refrigerator, Stainless Steel Appliance(s)
Exterior
Parking Features true
Garage Spaces 2.0
Private Pool false
Building
Lot Description Fencing
Sewer Public Sewer
Water Public
Level or Stories Multi/Split
Structure Type Brick Veneer,Vinyl Siding
Construction Status 29
Schools
Elementary Schools Edwardsville Dist 7
Middle Schools Edwardsville Dist 7
High Schools Edwardsville
School District Edwardsville Dist 7
Others
Ownership Private
Acceptable Financing Cash Only, Conventional, FHA, VA
Listing Terms Cash Only, Conventional, FHA, VA
Special Listing Condition Renovated, None
Read Less Info
Want to know what your home might be worth? Contact us for a FREE valuation!

Our team is ready to help you sell your home for the highest possible price ASAP
Bought with Rodney Wallner
- Arnold
- Hazelwood
- O'Fallon
- Ballwin
- High Ridge
- St. Charles
- Barnhart
- Hillsboro
- St. Louis
- Bridgeton
- Imperial
- St. Peters
- Chesterfield
- Innsbrook
- Town & Country
- Clayton
- Kirkwood
- University City
- Cottleville
- Ladue
- Warrenton
- Creve Coeur
- Lake St. Louis
- Washington
- Fenton
- Manchester
- Wentzville
- Florissant
- O'Fallon
- Wildwood
GET MORE INFORMATION




