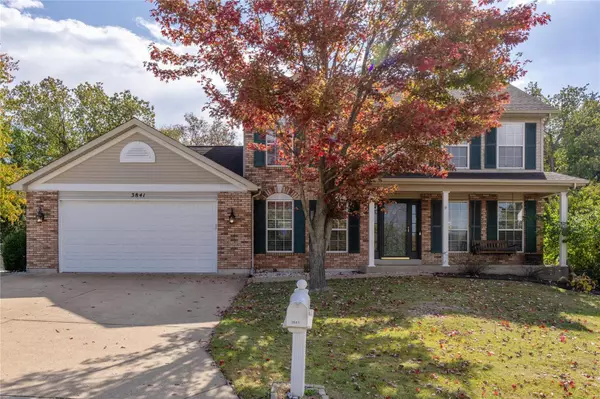For more information regarding the value of a property, please contact us for a free consultation.
Key Details
Sold Price $349,900
Property Type Single Family Home
Sub Type Residential
Listing Status Sold
Purchase Type For Sale
Square Footage 1,792 sqft
Price per Sqft $195
Subdivision Westminster Place Ph 02
MLS Listing ID 24064603
Sold Date 12/18/24
Style Other
Bedrooms 3
Full Baths 2
Half Baths 1
Construction Status 29
Year Built 1995
Building Age 29
Lot Size 0.400 Acres
Acres 0.4
Lot Dimensions 36x36x172x48x86x161
Property Description
Step inside this gorgeous updated 3 bed & 2.5 bath home where abundant natural light pours through large windows, filling the sunny dining & living rm. Living rm opens to the family rm featuring a stunning brick fireplace & views of your treelined yard. The eat in kitchen is enhanced w/ granite counters, tile backsplash, stainless steel appliances & access to the patio. A well appointed pwdr rm rounds out the main level. Your primary suite welcomes you w/ lots of light & features a large walk in closet & bath w/ ample storage. Guest bath & 2 bright bedrms complete the second level of this move in ready gem. LL features cozy rec rm, storage, workshop space & bonus rm! Fully fenced backyard is ready to entertain offering lg patio & level yard w/ fire pit to welcome fall! Do not miss the oversized garage w/ add'l parking to have space for family & friends to enjoy this home meant for hosting! Location! Minutes from shopping, dining & highway! Do not miss the opportunity to call this home!
Location
State MO
County Jefferson
Area Fox C-6
Rooms
Basement Partially Finished, Concrete, Rec/Family Area, Sump Pump
Interior
Interior Features Carpets, Window Treatments, Walk-in Closet(s), Some Wood Floors
Heating Forced Air
Cooling Electric
Fireplaces Number 1
Fireplaces Type Woodburning Fireplce
Fireplace Y
Appliance Dishwasher, Disposal, Microwave, Gas Oven
Exterior
Parking Features true
Garage Spaces 2.0
Private Pool false
Building
Lot Description Fencing, Sidewalks, Streetlights
Story 2
Sewer Public Sewer
Water Public
Architectural Style Traditional
Level or Stories Two
Structure Type Brk/Stn Veneer Frnt,Vinyl Siding
Construction Status 29
Schools
Elementary Schools Lone Dell Elem.
Middle Schools Ridgewood Middle
High Schools Fox Sr. High
School District Fox C-6
Others
Ownership Private
Acceptable Financing Cash Only, Conventional, FHA, Government, VA
Listing Terms Cash Only, Conventional, FHA, Government, VA
Special Listing Condition None
Read Less Info
Want to know what your home might be worth? Contact us for a FREE valuation!

Our team is ready to help you sell your home for the highest possible price ASAP
Bought with Susan Wright
- Arnold
- Hazelwood
- O'Fallon
- Ballwin
- High Ridge
- St. Charles
- Barnhart
- Hillsboro
- St. Louis
- Bridgeton
- Imperial
- St. Peters
- Chesterfield
- Innsbrook
- Town & Country
- Clayton
- Kirkwood
- University City
- Cottleville
- Ladue
- Warrenton
- Creve Coeur
- Lake St. Louis
- Washington
- Fenton
- Manchester
- Wentzville
- Florissant
- O'Fallon
- Wildwood
GET MORE INFORMATION


