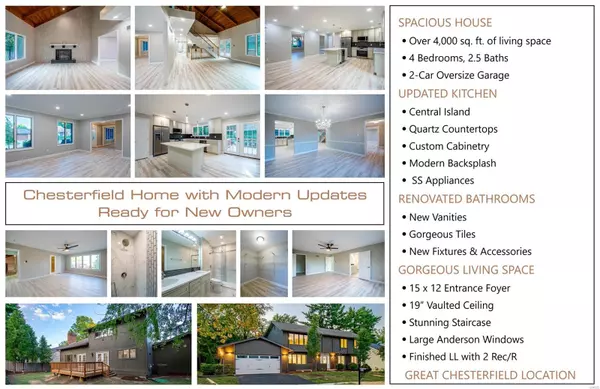For more information regarding the value of a property, please contact us for a free consultation.
Key Details
Sold Price $620,000
Property Type Single Family Home
Sub Type Residential
Listing Status Sold
Purchase Type For Sale
Square Footage 4,047 sqft
Price per Sqft $153
Subdivision River Bend West
MLS Listing ID 24060969
Sold Date 12/16/24
Style Other
Bedrooms 4
Full Baths 2
Half Baths 1
Construction Status 44
HOA Fees $24/ann
Year Built 1980
Building Age 44
Lot Size 10,080 Sqft
Acres 0.2314
Lot Dimensions 90x112
Property Description
This stunning 2-story home, boasting over 4,000 sq. ft. of total living space, is situated in a prime Chesterfield location near top-rated schools, parks, shopping, and more. The property offers 4 large bedrooms, 2.5 updated baths, and an expensive floor plan, including a finished lower level with 2 recreation rooms. The bright and open main floor features a formal dining room, a living room, and a spacious great room with a cozy wood-burning fireplace. The fully renovated kitchen is an entertainer's dream with quartz countertops, a large center island, custom cabinetry, and a wine cooler. From the kitchen, walk out onto the large deck overlooking the private, fenced backyard – perfect for outdoor gatherings! Additional highlights include vaulted ceilings, special millwork, updated bathrooms with double vanities, a luxurious primary bedroom suite, and an attached oversized 2-car garage. This home is packed with value & updates, offering comfort, style, and convenience. Don't snooze.
Location
State MO
County St Louis
Area Parkway Central
Rooms
Basement Full, Partially Finished, Concrete, Rec/Family Area, Storage Space
Interior
Interior Features Center Hall Plan, Open Floorplan, Special Millwork, Vaulted Ceiling, Walk-in Closet(s), Some Wood Floors
Heating Forced Air
Cooling Ceiling Fan(s), Electric
Fireplaces Number 1
Fireplaces Type Gas, Woodburning Fireplce
Fireplace Y
Appliance Dishwasher, Disposal, Ice Maker, Microwave, Electric Oven, Refrigerator, Wine Cooler
Exterior
Parking Features true
Garage Spaces 2.0
Private Pool false
Building
Lot Description Fencing, Sidewalks, Streetlights
Story 2
Sewer Public Sewer
Water Public
Architectural Style Traditional
Level or Stories Two
Structure Type Cedar,Fiber Cement,Frame
Construction Status 44
Schools
Elementary Schools River Bend Elem.
Middle Schools Central Middle
High Schools Parkway Central High
School District Parkway C-2
Others
Ownership Private
Acceptable Financing Cash Only, Conventional, RRM/ARM
Listing Terms Cash Only, Conventional, RRM/ARM
Special Listing Condition Rehabbed, Renovated, None
Read Less Info
Want to know what your home might be worth? Contact us for a FREE valuation!

Our team is ready to help you sell your home for the highest possible price ASAP
Bought with Barbara Wittich
- Arnold
- Hazelwood
- O'Fallon
- Ballwin
- High Ridge
- St. Charles
- Barnhart
- Hillsboro
- St. Louis
- Bridgeton
- Imperial
- St. Peters
- Chesterfield
- Innsbrook
- Town & Country
- Clayton
- Kirkwood
- University City
- Cottleville
- Ladue
- Warrenton
- Creve Coeur
- Lake St. Louis
- Washington
- Fenton
- Manchester
- Wentzville
- Florissant
- O'Fallon
- Wildwood
GET MORE INFORMATION




