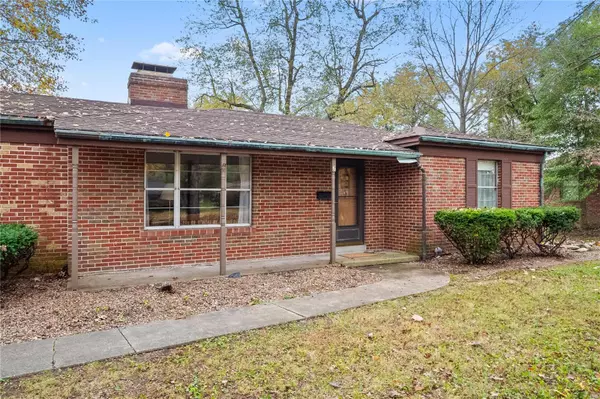For more information regarding the value of a property, please contact us for a free consultation.
Key Details
Sold Price $186,000
Property Type Single Family Home
Sub Type Residential
Listing Status Sold
Purchase Type For Sale
Square Footage 2,117 sqft
Price per Sqft $87
Subdivision Northwood Sub
MLS Listing ID 24070089
Sold Date 12/17/24
Style Ranch
Bedrooms 3
Full Baths 1
Half Baths 2
Construction Status 76
Year Built 1948
Building Age 76
Lot Size 0.450 Acres
Acres 0.45
Lot Dimensions .45
Property Description
This is your chance to own a full brick ranch nestled in an established neighborhood in Swansea, on a cul de sac street, and with almost a half acre of land! Not to mention it already has a finished basement! Inside you'll find a foyer entry leading to a family room with a fireplace, the primary bedroom with it's own 1/2 bath, and an eat in kitchen with a gas range, microwave, dishwasher, and a built in china cabinet. The two other main floor bedrooms share a full bath. The finished basement not only has 1 bonus room, but 3! The basement also has a large family room, laundry room that also has a shower and sink, along with more storage. Enjoy the large lot from your back patio or 4 seasons room between the kitchen and garage. The home is also city compliant! Seller is electing to sell the home in as is condition. Buyer to confirm all information.
Location
State IL
County St Clair-il
Rooms
Basement Bathroom in LL, Full, Partially Finished, Slab
Interior
Heating Forced Air
Cooling Electric
Fireplaces Number 1
Fireplaces Type Woodburning Fireplce
Fireplace Y
Appliance Dishwasher, Dryer, Microwave, Gas Oven, Washer
Exterior
Parking Features true
Garage Spaces 2.0
Private Pool false
Building
Lot Description Cul-De-Sac
Story 1
Sewer Public Sewer
Water Public
Architectural Style Traditional
Level or Stories One
Structure Type Brick Veneer
Construction Status 76
Schools
Elementary Schools High Mount Dist 116
Middle Schools High Mount Dist 116
High Schools Belleville High School-West
School District High Mount Dist 116
Others
Ownership Private
Acceptable Financing Buy Down, Cash Only, Conventional, Exchange, FHA, VA
Listing Terms Buy Down, Cash Only, Conventional, Exchange, FHA, VA
Special Listing Condition Homestead Senior, Owner Occupied, None
Read Less Info
Want to know what your home might be worth? Contact us for a FREE valuation!

Our team is ready to help you sell your home for the highest possible price ASAP
Bought with Angela Laskowski
- Arnold
- Hazelwood
- O'Fallon
- Ballwin
- High Ridge
- St. Charles
- Barnhart
- Hillsboro
- St. Louis
- Bridgeton
- Imperial
- St. Peters
- Chesterfield
- Innsbrook
- Town & Country
- Clayton
- Kirkwood
- University City
- Cottleville
- Ladue
- Warrenton
- Creve Coeur
- Lake St. Louis
- Washington
- Fenton
- Manchester
- Wentzville
- Florissant
- O'Fallon
- Wildwood
GET MORE INFORMATION




