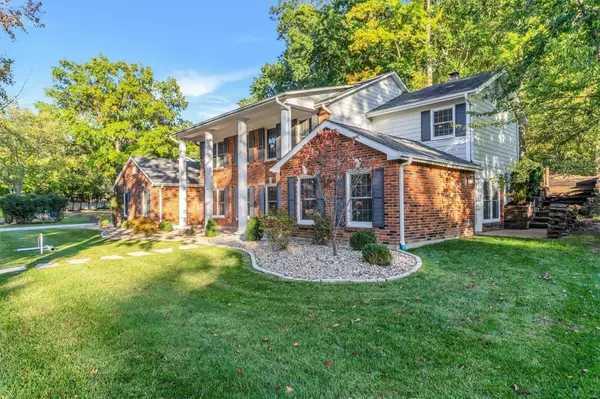For more information regarding the value of a property, please contact us for a free consultation.
Key Details
Sold Price $557,500
Property Type Single Family Home
Sub Type Residential
Listing Status Sold
Purchase Type For Sale
Square Footage 3,026 sqft
Price per Sqft $184
Subdivision Greenleaf Estates 1
MLS Listing ID 24060783
Sold Date 12/12/24
Style Other
Bedrooms 4
Full Baths 2
Half Baths 1
Construction Status 43
HOA Fees $25/ann
Year Built 1981
Building Age 43
Lot Size 0.537 Acres
Acres 0.537
Lot Dimensions 0134/0068-0210/0205
Property Description
This exquisite property in the heart of Chesterfield and the sought after Greenleaf Estates neighborhood boasts an open floor plan with abundant natural light. Recently updated, the modern kitchen features custom cabinetry, stainless steel appliances and granite countertops. Gleaming wood-like floors throughout the main floor between entertaining, dining and living spaces. Second floor holds 4 spacious bedrooms and beautiful wood floors. Updated bathroom and newly renovated closets in the primary suite with a private walk out to the back deck. Intimate outdoor space with a view of the woods.
Nearby are some of Chesterfield's most desirable features, including Logan Park, shopping off Clayton Road and quick access to 64/40.
Don't miss the chance to make 14824 Greenleaf Valley Dr your forever home! Schedule a viewing today and experience the perfect blend of comfort and convenience.
Location
State MO
County St Louis
Area Parkway Central
Rooms
Basement None, Slab
Interior
Interior Features Open Floorplan, Window Treatments, Walk-in Closet(s), Some Wood Floors
Heating Forced Air
Cooling Electric
Fireplaces Number 1
Fireplaces Type Full Masonry, Woodburning Fireplce
Fireplace Y
Appliance Dishwasher, Disposal, Dryer, Microwave, Refrigerator, Stainless Steel Appliance(s), Washer
Exterior
Parking Features true
Garage Spaces 2.0
Private Pool false
Building
Lot Description Backs to Trees/Woods, Sidewalks, Streetlights
Story 2
Sewer Public Sewer
Water Public
Architectural Style Colonial
Level or Stories Two
Structure Type Brick Veneer
Construction Status 43
Schools
Elementary Schools Highcroft Ridge Elem.
Middle Schools Central Middle
High Schools Parkway Central High
School District Parkway C-2
Others
Ownership Private
Acceptable Financing Cash Only, Conventional, FHA, VA
Listing Terms Cash Only, Conventional, FHA, VA
Special Listing Condition None
Read Less Info
Want to know what your home might be worth? Contact us for a FREE valuation!

Our team is ready to help you sell your home for the highest possible price ASAP
Bought with Lynn Beebe
- Arnold
- Hazelwood
- O'Fallon
- Ballwin
- High Ridge
- St. Charles
- Barnhart
- Hillsboro
- St. Louis
- Bridgeton
- Imperial
- St. Peters
- Chesterfield
- Innsbrook
- Town & Country
- Clayton
- Kirkwood
- University City
- Cottleville
- Ladue
- Warrenton
- Creve Coeur
- Lake St. Louis
- Washington
- Fenton
- Manchester
- Wentzville
- Florissant
- O'Fallon
- Wildwood
GET MORE INFORMATION




