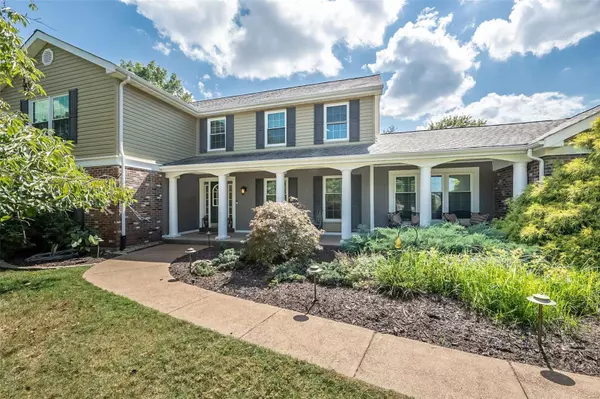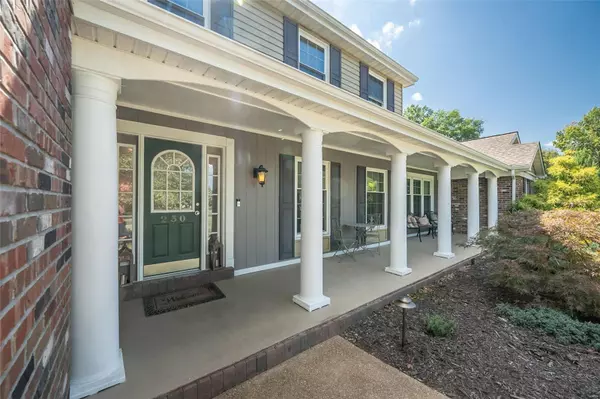For more information regarding the value of a property, please contact us for a free consultation.
Key Details
Sold Price $1,200,000
Property Type Single Family Home
Sub Type Residential
Listing Status Sold
Purchase Type For Sale
Square Footage 5,237 sqft
Price per Sqft $229
Subdivision Forest Hills
MLS Listing ID 24054303
Sold Date 12/16/24
Style Other
Bedrooms 4
Full Baths 3
Half Baths 2
Construction Status 45
HOA Fees $41/ann
Year Built 1979
Building Age 45
Lot Size 1.190 Acres
Acres 1.19
Lot Dimensions irregular
Property Description
Located in the highly sought after Forest Hills Club Estates, 230 Pennington Ln, is a stunning home. ft. of beautifully designed living space, featuring 4 generously sized bedrooms, 5 baths & 1.2 acre lot. It has a bright & open floor plan, perfect for entertaining & everyday living. The great room boasts a fireplace, wet bar and is filled w/ natural light. The updated kitchen is a chef's dream with dbl ovens, gas cooktop, custom cabinets, center island & huge walk-in pantry. A large laundry/mud room, a gorgeous 3 season room, formal dining & private office space, as well. The Main Floor primary bedroom suite features a well-appointed & updated bathroom & walk-in custom closet. Upstairs there are three large bedrooms along with 2 full baths & loft area. inground salt water pool w/ new pump (7/2024) & large patio perfect are for those summer parties and gatherings. The 3 car garage is a dream with epoxy floors, storage cabinets, workspace & oversized to fit all the stuff.
Location
State MO
County St Louis
Area Marquette
Rooms
Basement Bathroom in LL, Full, Partially Finished, Rec/Family Area, Storage Space
Interior
Interior Features Open Floorplan, Carpets, Window Treatments, Vaulted Ceiling, Walk-in Closet(s), Some Wood Floors
Heating Forced Air
Cooling Ceiling Fan(s), Electric
Fireplaces Number 1
Fireplaces Type Gas
Fireplace Y
Appliance Dishwasher, Disposal, Double Oven, Gas Cooktop, Microwave, Refrigerator, Stainless Steel Appliance(s)
Exterior
Parking Features true
Garage Spaces 3.0
Amenities Available Golf Course, Pool, Tennis Court(s), Clubhouse, Private Inground Pool
Private Pool true
Building
Lot Description Fence-Invisible Pet, Fencing, Streetlights
Story 1.5
Sewer Public Sewer
Water Public
Architectural Style Traditional
Level or Stories One and One Half
Structure Type Fiber Cement
Construction Status 45
Schools
Elementary Schools Ellisville Elem.
Middle Schools Crestview Middle
High Schools Marquette Sr. High
School District Rockwood R-Vi
Others
Ownership Private
Acceptable Financing Cash Only, Conventional
Listing Terms Cash Only, Conventional
Special Listing Condition None
Read Less Info
Want to know what your home might be worth? Contact us for a FREE valuation!

Our team is ready to help you sell your home for the highest possible price ASAP
Bought with Michael Leeker
- Arnold
- Hazelwood
- O'Fallon
- Ballwin
- High Ridge
- St. Charles
- Barnhart
- Hillsboro
- St. Louis
- Bridgeton
- Imperial
- St. Peters
- Chesterfield
- Innsbrook
- Town & Country
- Clayton
- Kirkwood
- University City
- Cottleville
- Ladue
- Warrenton
- Creve Coeur
- Lake St. Louis
- Washington
- Fenton
- Manchester
- Wentzville
- Florissant
- O'Fallon
- Wildwood
GET MORE INFORMATION




