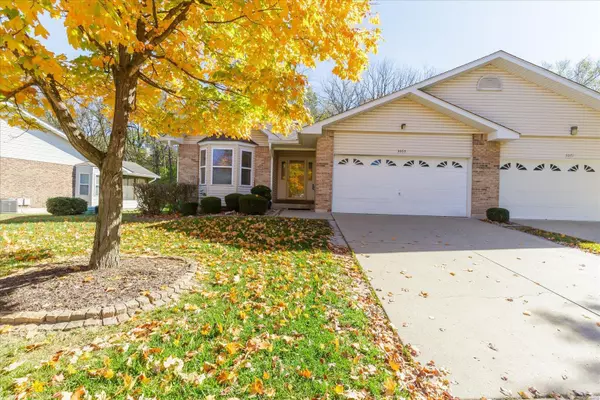For more information regarding the value of a property, please contact us for a free consultation.
Key Details
Sold Price $265,000
Property Type Single Family Home
Sub Type Residential
Listing Status Sold
Purchase Type For Sale
Square Footage 1,412 sqft
Price per Sqft $187
Subdivision Oak Trails Resub
MLS Listing ID 24068508
Sold Date 12/13/24
Style Villa
Bedrooms 2
Full Baths 2
Construction Status 30
HOA Fees $200/mo
Year Built 1994
Building Age 30
Lot Size 2,222 Sqft
Acres 0.051
Lot Dimensions .051
Property Description
Two bedroom, just over 1400 square foot villa in Shady Oaks with vaulted great room, Florida room with glass ceiling, main floor laundry & two car garage. The great room has a gas fireplace and bay window. The second bedroom is just off the entry foyer and offers a bay window as well. The master bedroom is located on the right side of the villa behind the garage and also offers a bay window. The Florida room with glass ceiling is in the back off the kitchen and has a separate heating and cooling unit. The master bedroom has a double sink, shower only and large walk in closet. Monthly HOA fee is currently $200 a month.
The basement is a lookout with several large windows giving off a view of the back and offering plenty of natural light if desired. The basement has a rough in for a full bath, a high efficiency gas furnace and is currently unfinished offering plenty of options if one desired to customize a finish in the future. The location offers great access to both Highway 70 & 370.
Location
State MO
County St Charles
Area St. Charles West
Rooms
Basement Concrete, Daylight/Lookout Windows, Bath/Stubbed, Sump Pump, Unfinished
Interior
Interior Features Open Floorplan, Carpets, Vaulted Ceiling
Heating Forced Air 90+
Cooling Wall/Window Unit(s), Electric
Fireplaces Number 1
Fireplaces Type Gas
Fireplace Y
Appliance Dishwasher, Disposal, Electric Oven, Refrigerator
Exterior
Parking Features true
Garage Spaces 2.0
Private Pool false
Building
Lot Description Backs to Trees/Woods
Story 1
Sewer Public Sewer
Water Public
Architectural Style Traditional
Level or Stories One
Structure Type Brick Veneer,Vinyl Siding
Construction Status 30
Schools
Elementary Schools Monroe Elem.
Middle Schools Jefferson / Hardin
High Schools St. Charles West High
School District St. Charles R-Vi
Others
Ownership Private
Acceptable Financing Cash Only, Conventional, FHA, VA
Listing Terms Cash Only, Conventional, FHA, VA
Special Listing Condition None
Read Less Info
Want to know what your home might be worth? Contact us for a FREE valuation!

Our team is ready to help you sell your home for the highest possible price ASAP
Bought with Tracy Modde
- Arnold
- Hazelwood
- O'Fallon
- Ballwin
- High Ridge
- St. Charles
- Barnhart
- Hillsboro
- St. Louis
- Bridgeton
- Imperial
- St. Peters
- Chesterfield
- Innsbrook
- Town & Country
- Clayton
- Kirkwood
- University City
- Cottleville
- Ladue
- Warrenton
- Creve Coeur
- Lake St. Louis
- Washington
- Fenton
- Manchester
- Wentzville
- Florissant
- O'Fallon
- Wildwood
GET MORE INFORMATION




