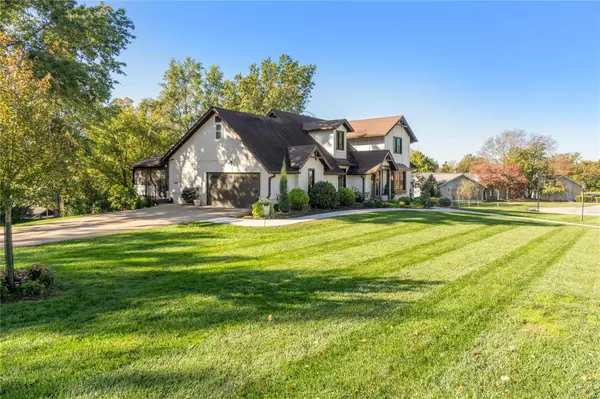For more information regarding the value of a property, please contact us for a free consultation.
Key Details
Sold Price $1,184,500
Property Type Single Family Home
Sub Type Residential
Listing Status Sold
Purchase Type For Sale
Square Footage 4,734 sqft
Price per Sqft $250
Subdivision Mason Valley Woods 4
MLS Listing ID 24064969
Sold Date 12/12/24
Style Other
Bedrooms 4
Full Baths 4
Half Baths 1
Construction Status 45
HOA Fees $32/ann
Year Built 1979
Building Age 45
Lot Size 0.791 Acres
Acres 0.7914
Lot Dimensions 208x132
Property Description
Tucked away on a private cul-de-sac, this exquisite 4734 sq ft, 4-bedroom, 4.5-bath residence on over 3/4 acre epitomizes refined luxury and functionality. A grand family room with soaring ceilings & custom stone fireplace sets the tone, seamlessly connecting to a gourmet kitchen, complete with quartzite countertops, two-tone cabinetry, and premium appliances like an Ilve range and Miele coffee station. The main-floor primary suite boasts a spa-inspired bath with marble double vanities, rain shower, & walk-in closets. Outside, a screened porch with tongue-and-groove ceilings, recessed lighting, & composite decking leads to a sprawling yard featuring a hand-crafted treehouse & under deck batting cage. The lower level completes the home with a fitness room, sauna, cedar closet, & full kitchen, blending thoughtful amenities with timeless design in every corner.
Location
State MO
County St Louis
Area Parkway West
Rooms
Basement Concrete, Bathroom in LL, Full, Partially Finished, Rec/Family Area, Storage Space, Walk-Out Access
Interior
Interior Features Cathedral Ceiling(s), Open Floorplan, Walk-in Closet(s)
Heating Zoned
Cooling Electric
Fireplaces Number 1
Fireplaces Type Gas
Fireplace Y
Appliance Dishwasher, Disposal, Dryer, Front Controls on Range/Cooktop, Microwave, Range Hood, Gas Oven, Refrigerator, Stainless Steel Appliance(s)
Exterior
Parking Features true
Garage Spaces 2.0
Amenities Available Tennis Court(s), Sauna
Private Pool false
Building
Lot Description Backs to Trees/Woods, Corner Lot, Cul-De-Sac, Fence-Invisible Pet, Sidewalks, Streetlights
Story 1.5
Sewer Public Sewer
Water Public
Architectural Style Tudor
Level or Stories One and One Half
Structure Type Brick Veneer,Cedar,Stucco
Construction Status 45
Schools
Elementary Schools Mason Ridge Elem.
Middle Schools West Middle
High Schools Parkway West High
School District Parkway C-2
Others
Ownership Private
Acceptable Financing Cash Only, Conventional
Listing Terms Cash Only, Conventional
Special Listing Condition None
Read Less Info
Want to know what your home might be worth? Contact us for a FREE valuation!

Our team is ready to help you sell your home for the highest possible price ASAP
Bought with Victoria Krueger
- Arnold
- Hazelwood
- O'Fallon
- Ballwin
- High Ridge
- St. Charles
- Barnhart
- Hillsboro
- St. Louis
- Bridgeton
- Imperial
- St. Peters
- Chesterfield
- Innsbrook
- Town & Country
- Clayton
- Kirkwood
- University City
- Cottleville
- Ladue
- Warrenton
- Creve Coeur
- Lake St. Louis
- Washington
- Fenton
- Manchester
- Wentzville
- Florissant
- O'Fallon
- Wildwood
GET MORE INFORMATION




