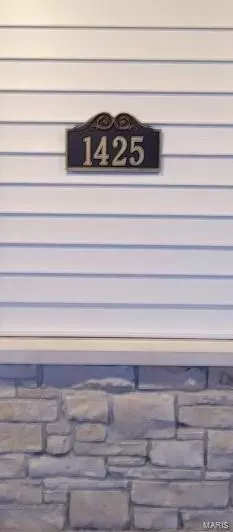For more information regarding the value of a property, please contact us for a free consultation.
Key Details
Sold Price $529,800
Property Type Single Family Home
Sub Type New Construction
Listing Status Sold
Purchase Type For Sale
Square Footage 2,084 sqft
Price per Sqft $254
Subdivision Hampton Glen
MLS Listing ID 24039183
Sold Date 12/13/24
Style Ranch
Bedrooms 3
Full Baths 2
Half Baths 1
HOA Fees $8/ann
Lot Dimensions 90 x 130
Property Description
Penn Builders New Construction, minutes from Interstate Hwy access. Preliminary specs SUBJECT TO CHANGES. Open floorplan; vaulted LR; farmhouse style interior trim. Kitchen includes Quartz c-tops; tiled backsplash; stainless Whirlpool appl's w/5-burner gas range; island w/double sink & counter seating. @7'6"x"x4' walk-in pantry. Homecrest Arbor cabinets in kit/baths w/easy close dovetail drawers. Marble bath c-tops. Primary bath has a window/double sinks/large tiled shower/linen cabinet. Window & linen closet in hall bath. Elongated electric fireplace (thermostat/blower/color changing flame) with mantle, tile & shiplap wall trim. Tray ceiling in Primary BR. Quaker Manchester Low-E tilt-wash single-hung windows w/screens. Lookout basement. Hi-Eff HVAC. Covered front porch; covered, composite deck with stairs to yard. Full sodded yard; buried downspouts. Finished garage w/belt driven opener(s) & keypad. Passive radon mitigation system. Prewired for telephone (Cat6) & television (RG6).
Location
State IL
County Madison-il
Rooms
Basement Concrete, Full, Daylight/Lookout Windows, Bath/Stubbed, Sump Pump, Unfinished
Interior
Interior Features High Ceilings, Open Floorplan, Vaulted Ceiling, Walk-in Closet(s)
Heating Natural Gas, Forced Air
Cooling Central Air
Fireplaces Number 1
Fireplaces Type Electric
Fireplace Y
Appliance Dishwasher, Disposal, Microwave, Range Hood, Gas Oven, Stainless Steel Appliance(s)
Exterior
Parking Features true
Garage Spaces 3.0
Amenities Available Ceiling Fan, Covered Porch, Deck
Roof Type Composition
Private Pool false
Building
Lot Description Sidewalks, Streetlights
Story 1
Builder Name Penn Builders, LLC
Sewer Public Sewer
Water Public
Architectural Style Traditional
Level or Stories One
Structure Type Brick,Vinyl Siding
Schools
Elementary Schools Triad Dist 2
Middle Schools Triad Dist 2
High Schools Triad
School District Triad Dist 2
Others
Acceptable Financing Cash Only, Conventional, VA
Listing Terms Cash Only, Conventional, VA
Special Listing Condition Spec Home, None
Read Less Info
Want to know what your home might be worth? Contact us for a FREE valuation!

Our team is ready to help you sell your home for the highest possible price ASAP
Bought with David Cole
- Arnold
- Hazelwood
- O'Fallon
- Ballwin
- High Ridge
- St. Charles
- Barnhart
- Hillsboro
- St. Louis
- Bridgeton
- Imperial
- St. Peters
- Chesterfield
- Innsbrook
- Town & Country
- Clayton
- Kirkwood
- University City
- Cottleville
- Ladue
- Warrenton
- Creve Coeur
- Lake St. Louis
- Washington
- Fenton
- Manchester
- Wentzville
- Florissant
- O'Fallon
- Wildwood
GET MORE INFORMATION




