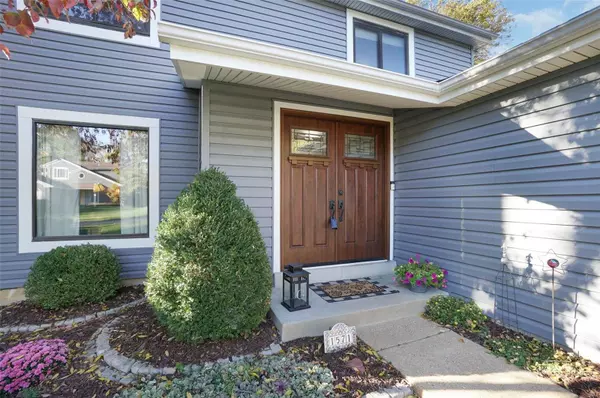For more information regarding the value of a property, please contact us for a free consultation.
Key Details
Sold Price $325,000
Property Type Single Family Home
Sub Type Residential
Listing Status Sold
Purchase Type For Sale
Square Footage 1,654 sqft
Price per Sqft $196
Subdivision Mystery Hills 2
MLS Listing ID 24065459
Sold Date 12/11/24
Style Other
Bedrooms 3
Full Baths 2
Half Baths 1
Construction Status 41
HOA Fees $19/ann
Year Built 1983
Building Age 41
Lot Size 5,663 Sqft
Acres 0.13
Lot Dimensions 55x100
Property Description
This is the one you've been waiting for! From the moment you walk in you'll love the light filled room & warm atmosphere. The spacious living room has a brick fireplace creating a focal point in the room. This inviting space is a great area for entertaining along with the separate dining room. The updated kitchen has a fresh look with custom cabinets, quartz counters, stainless appliances and opens to the deck overlooking the tree lined backyard. A half bath completes the main level. Upper level boasts 3 spacious bedrooms all filled with natural light. Retreat to your primary suite featuring an updated full bath & WIC. The walkout lower level showcases an expansive rec room! This walks out to a patio overlooking a beautiful backyard. Enjoy your private oasis with a 2 tier deck and a level backyard, perfect for your 2 & 4 legged kids to play in! Tons of updates will give you peace of mind-all of the major things have been done PLUS seller is offering a $3,000 flooring or paint credit!
Location
State MO
County St Louis
Area Pattonville
Rooms
Basement Full, Partially Finished, Concrete, Rec/Family Area, Storage Space, Walk-Out Access
Interior
Interior Features Open Floorplan, Window Treatments, Walk-in Closet(s)
Heating Forced Air
Cooling Ceiling Fan(s), Electric
Fireplaces Number 1
Fireplaces Type Woodburning Fireplce
Fireplace Y
Appliance Dishwasher, Disposal, Microwave, Electric Oven, Refrigerator, Stainless Steel Appliance(s)
Exterior
Parking Features true
Garage Spaces 2.0
Private Pool false
Building
Lot Description Backs to Comm. Grnd, Backs to Trees/Woods, Level Lot
Story 2
Sewer Public Sewer
Water Public
Architectural Style Traditional
Level or Stories Two
Structure Type Aluminum Siding
Construction Status 41
Schools
Elementary Schools Willow Brook Elem.
Middle Schools Pattonville Heights Middle
High Schools Pattonville Sr. High
School District Pattonville R-Iii
Others
Ownership Private
Acceptable Financing Cash Only, Conventional, FHA, VA
Listing Terms Cash Only, Conventional, FHA, VA
Special Listing Condition None
Read Less Info
Want to know what your home might be worth? Contact us for a FREE valuation!

Our team is ready to help you sell your home for the highest possible price ASAP
Bought with Michelle LaRose-Wicks
- Arnold
- Hazelwood
- O'Fallon
- Ballwin
- High Ridge
- St. Charles
- Barnhart
- Hillsboro
- St. Louis
- Bridgeton
- Imperial
- St. Peters
- Chesterfield
- Innsbrook
- Town & Country
- Clayton
- Kirkwood
- University City
- Cottleville
- Ladue
- Warrenton
- Creve Coeur
- Lake St. Louis
- Washington
- Fenton
- Manchester
- Wentzville
- Florissant
- O'Fallon
- Wildwood
GET MORE INFORMATION




