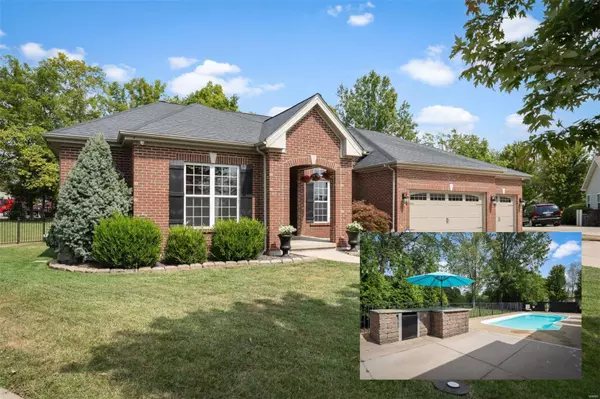For more information regarding the value of a property, please contact us for a free consultation.
Key Details
Sold Price $610,000
Property Type Single Family Home
Sub Type Residential
Listing Status Sold
Purchase Type For Sale
Square Footage 4,119 sqft
Price per Sqft $148
Subdivision Amber Meadows #1
MLS Listing ID 24060810
Sold Date 12/10/24
Style Ranch
Bedrooms 3
Full Baths 3
Half Baths 1
Construction Status 21
HOA Fees $16/ann
Year Built 2003
Building Age 21
Lot Size 0.340 Acres
Acres 0.34
Lot Dimensions IRR
Property Description
Exceptionally updated ranch with an inground saltwater pool, finished lower level, split bedroom floor plan and private backyard oasis on cul-de-sac lot. Stepping in from the brick covered porch into the foyer you view a private office with French doors, dining room with coffered ceiling and large family room with 12 ft ceilings, dual-sided gas fireplace and statement wall of windows. The open-concept kitchen, breakfast and hearth rooms feature wood floor, double ovens, granite counters plus custom backsplash and cabinets all overlooking the outdoor sanctuary with pool, prep island, large patio and fenced yard with sections for yard & pool. The primary suite boasts 2 organized walk-in closets, linen closet and luxury bath with tiled shower, jetted tub and two vanities. 2 secondary bedrooms with split bath, mud area, powder room and MFL complete the main level. The fin LL offers spectacular space for entertainment, a full bath & bonus office. The garage is a standout feature on its own
Location
State MO
County St Charles
Area Fort Zumwalt West
Rooms
Basement Concrete, Bathroom in LL, Partially Finished, Rec/Family Area, Sump Pump
Interior
Interior Features Bookcases, Coffered Ceiling(s), Open Floorplan, Carpets, Walk-in Closet(s), Some Wood Floors
Heating Dual, Forced Air
Cooling Ceiling Fan(s), Electric, Dual
Fireplaces Number 2
Fireplaces Type Gas
Fireplace Y
Appliance Dishwasher, Disposal, Double Oven, Electric Cooktop
Exterior
Parking Features true
Garage Spaces 3.0
Amenities Available Private Inground Pool, Underground Utilities
Private Pool true
Building
Lot Description Cul-De-Sac, Fencing, Level Lot
Story 1
Sewer Public Sewer
Water Public
Architectural Style Traditional
Level or Stories One
Structure Type Brk/Stn Veneer Frnt,Vinyl Siding
Construction Status 21
Schools
Elementary Schools Ostmann Elem.
Middle Schools Ft. Zumwalt West Middle
High Schools Ft. Zumwalt West High
School District Ft. Zumwalt R-Ii
Others
Ownership Private
Acceptable Financing Cash Only, Conventional, FHA, VA
Listing Terms Cash Only, Conventional, FHA, VA
Special Listing Condition None
Read Less Info
Want to know what your home might be worth? Contact us for a FREE valuation!

Our team is ready to help you sell your home for the highest possible price ASAP
Bought with Jeremy Barrett
- Arnold
- Hazelwood
- O'Fallon
- Ballwin
- High Ridge
- St. Charles
- Barnhart
- Hillsboro
- St. Louis
- Bridgeton
- Imperial
- St. Peters
- Chesterfield
- Innsbrook
- Town & Country
- Clayton
- Kirkwood
- University City
- Cottleville
- Ladue
- Warrenton
- Creve Coeur
- Lake St. Louis
- Washington
- Fenton
- Manchester
- Wentzville
- Florissant
- O'Fallon
- Wildwood
GET MORE INFORMATION




