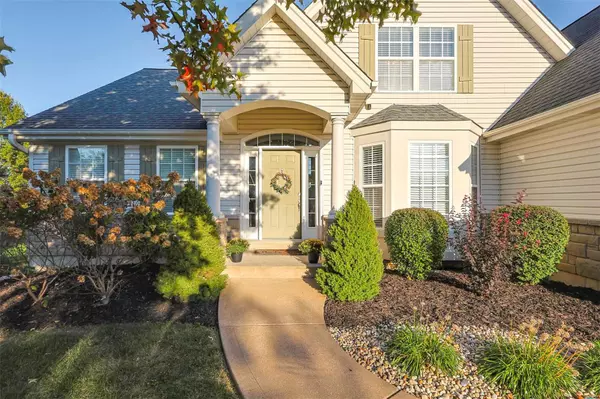For more information regarding the value of a property, please contact us for a free consultation.
Key Details
Sold Price $528,000
Property Type Single Family Home
Sub Type Residential
Listing Status Sold
Purchase Type For Sale
Square Footage 2,574 sqft
Price per Sqft $205
Subdivision Manors At Glen Brook #2
MLS Listing ID 24067094
Sold Date 12/10/24
Style Other
Bedrooms 4
Full Baths 3
Half Baths 1
Construction Status 20
HOA Fees $27/ann
Year Built 2004
Building Age 20
Lot Size 10,890 Sqft
Acres 0.25
Lot Dimensions Irr
Property Sub-Type Residential
Property Description
SPECTACULAR 1.5 Story, 4 Bedroom, 3.5 Bath Custom Craftsman Home that Backs to Community Lake & Common Ground. Over 2,575 sq ft Finished Living Space. Prime Location on .28 Acre CULDESAC Lot. Checkout the Soaring Ceilings in Family Room w/ Wall of Palladian Windows. Open Concept Eat-In Kitchen w/ Breakfast Room, Center Island, Granite Counters, Tile Backsplash, Gas Appliances & Upgraded Cabinetry. Main Floor Primary Suite w/ Recently Updated Primary Bath w/ Gorgeous Finishes: Walk-in Glass & Tile Shower, Freestanding Tub, Sep Vanities & Walk-in Closet. Upstairs has 3 Very Spacious Bedrooms & Guest Bath. Spacious LL includes Full Bath, Lookout Windows. Add'l Upgrades: See-Thru Gas FP in Family Room & Kitchen, Wood Floors, Vaulted Ceilings, Main Floor Laundry, Sep Dining Room & Access to Composite Deck w/Views of the Water right out your back door, Oversized 3 Car Garage, Zoned HVAC, In-Ground Sprinklers. Call today to Make This Your FOREVER HOME!
Location
State MO
County St Charles
Area Wentzville-Liberty
Rooms
Basement Concrete, Bathroom in LL, Full, Daylight/Lookout Windows, Partially Finished
Main Level Bedrooms 1
Interior
Interior Features Bookcases, High Ceilings, Coffered Ceiling(s), Open Floorplan, Carpets, Special Millwork, Vaulted Ceiling, Some Wood Floors
Heating Dual, Forced Air 90+, Humidifier, Zoned
Cooling Ceiling Fan(s), Electric, Zoned
Fireplaces Number 2
Fireplaces Type Gas
Fireplace Y
Appliance Dishwasher, Disposal, Gas Cooktop, Microwave, Gas Oven, Stainless Steel Appliance(s)
Exterior
Parking Features true
Garage Spaces 3.0
Amenities Available Underground Utilities
Private Pool false
Building
Lot Description Backs to Comm. Grnd, Cul-De-Sac, Pond/Lake, Sidewalks, Streetlights, Waterfront
Story 1.5
Sewer Public Sewer
Water Public
Architectural Style Craftsman
Level or Stories One and One Half
Structure Type Brk/Stn Veneer Frnt,Vinyl Siding
Construction Status 20
Schools
Elementary Schools Prairie View Elem.
Middle Schools Frontier Middle
High Schools Liberty
School District Wentzville R-Iv
Others
Ownership Private
Acceptable Financing Cash Only, Conventional
Listing Terms Cash Only, Conventional
Special Listing Condition None
Read Less Info
Want to know what your home might be worth? Contact us for a FREE valuation!

Our team is ready to help you sell your home for the highest possible price ASAP
Bought with Shannon Cusumano
- Arnold
- Hazelwood
- O'Fallon
- Ballwin
- High Ridge
- St. Charles
- Barnhart
- Hillsboro
- St. Louis
- Bridgeton
- Imperial
- St. Peters
- Chesterfield
- Innsbrook
- Town & Country
- Clayton
- Kirkwood
- University City
- Cottleville
- Ladue
- Warrenton
- Creve Coeur
- Lake St. Louis
- Washington
- Fenton
- Manchester
- Wentzville
- Florissant
- O'Fallon
- Wildwood



