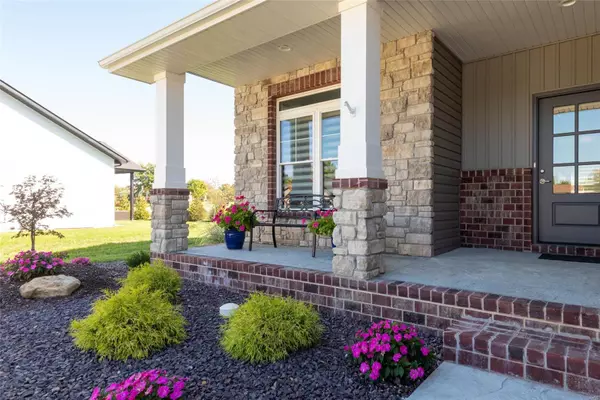For more information regarding the value of a property, please contact us for a free consultation.
Key Details
Sold Price $522,900
Property Type Single Family Home
Sub Type Residential
Listing Status Sold
Purchase Type For Sale
Square Footage 2,732 sqft
Price per Sqft $191
Subdivision Bear Creek Estates
MLS Listing ID 24063333
Sold Date 12/10/24
Style Ranch
Bedrooms 4
Full Baths 3
Construction Status 1
Year Built 2023
Building Age 1
Lot Size 0.300 Acres
Acres 0.3
Lot Dimensions 64 x 109 Irr
Property Description
Pride of ownership shows in this beautiful 1yr old home. This 4 bedroom, 3 baths offers an open floor plan, large pantry & laundry. Primary suite is well appointed. Lower level has 1 bed/1 full bath, family room, bar area w/refrigeator to stay & 3 unfinished areas. Off the kitchen is an extended covered patio with private views. Owners have added $70,000+ in upgrades to the home to include extensive landscaping around home, 8-10 evergreens on boarder of property, extended patio by builder. Inside custom window treatments throughout, extended cabinetry in kitchen 48" uppers, lowers & countertops. Bosch refrigerator, all upgraded appliances, St. Louis closets custom shelving main level & pantry, new comfort High toilets w/soft close lids, carpet squares in all unfinished areas in basement, & electrical upgrades. Home sits on cul-de-sac & has amazing views. The 3 car garage has an extra bump out for lawn mower ,tools, etc -Schedule your appt today- you won't be disappointed!
Location
State IL
County Madison-il
Rooms
Basement Bathroom in LL, Egress Window(s), Full, Rec/Family Area, Sump Pump
Interior
Interior Features Open Floorplan, Carpets, Walk-in Closet(s)
Heating Forced Air
Cooling Gas
Fireplaces Number 1
Fireplaces Type Gas
Fireplace Y
Appliance Dishwasher, Disposal, Microwave, Gas Oven, Refrigerator, Stainless Steel Appliance(s)
Exterior
Parking Features true
Garage Spaces 3.0
Private Pool false
Building
Lot Description Cul-De-Sac, Streetlights
Story 1
Builder Name Lindow
Sewer Public Sewer
Water Public
Architectural Style Craftsman
Level or Stories One
Structure Type Brick,Vinyl Siding
Construction Status 1
Schools
Elementary Schools Edwardsville Dist 7
Middle Schools Edwardsville Dist 7
High Schools Edwardsville
School District Edwardsville Dist 7
Others
Ownership Private
Acceptable Financing Cash Only, Conventional, FHA, VA
Listing Terms Cash Only, Conventional, FHA, VA
Special Listing Condition Owner Occupied, None
Read Less Info
Want to know what your home might be worth? Contact us for a FREE valuation!

Our team is ready to help you sell your home for the highest possible price ASAP
Bought with Betsy Butler
- Arnold
- Hazelwood
- O'Fallon
- Ballwin
- High Ridge
- St. Charles
- Barnhart
- Hillsboro
- St. Louis
- Bridgeton
- Imperial
- St. Peters
- Chesterfield
- Innsbrook
- Town & Country
- Clayton
- Kirkwood
- University City
- Cottleville
- Ladue
- Warrenton
- Creve Coeur
- Lake St. Louis
- Washington
- Fenton
- Manchester
- Wentzville
- Florissant
- O'Fallon
- Wildwood
GET MORE INFORMATION




