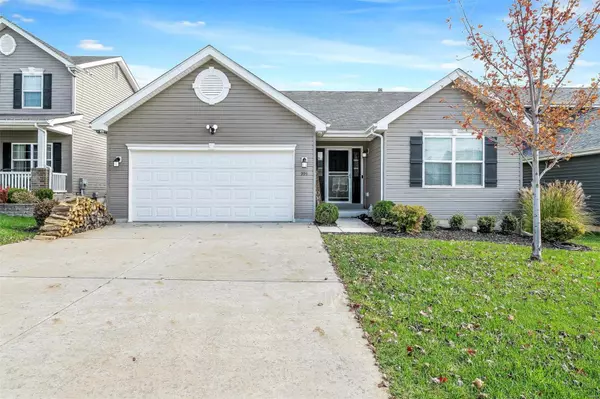For more information regarding the value of a property, please contact us for a free consultation.
Key Details
Sold Price $315,000
Property Type Single Family Home
Sub Type Residential
Listing Status Sold
Purchase Type For Sale
Square Footage 1,318 sqft
Price per Sqft $238
Subdivision Cobblestone Crossing #2
MLS Listing ID 24069367
Sold Date 12/04/24
Style Ranch
Bedrooms 3
Full Baths 2
Construction Status 5
HOA Fees $33/ann
Year Built 2019
Building Age 5
Lot Size 6,843 Sqft
Acres 0.1571
Lot Dimensions 6843
Property Description
This beautiful 3-bedroom 2 bath aspen ranch is move in ready with many upgrades. Upgraded width of driveway with two feet on each side. Outside lighting and spotlight, extended garage space for storage, 60 AMP outlet for electric car available. When you first walk in you won't be able to miss the vaulted ceilings, laminate flooring throughout and the modern light fixtures. Wood burning fireplace in the living room for those cozy winter nights and LED DIM recessed lighting in there. When you first walk into the kitchen the Granite counter tops and breakfast bar will grab your eyes but make sure to see the updated stainless steel appliances and updated kitchen sink and faucet. First floor laundry and master suite with a walk in closet. Make sure to take a walk out back to see the 6x40 stamped patio with hot tub perfect for entertaining or just enjoying a nice dinner outside. This home is ideal for making memories. Don't wait to book your showings!
Location
State MO
County St Charles
Area Fort Zumwalt North
Rooms
Basement Concrete, Egress Window(s), Bath/Stubbed, Sump Pump, Unfinished
Interior
Interior Features Open Floorplan, Window Treatments, Vaulted Ceiling, Walk-in Closet(s)
Heating Forced Air
Cooling Ceiling Fan(s), Electric
Fireplaces Number 1
Fireplaces Type Woodburning Fireplce
Fireplace Y
Appliance Dishwasher, Electric Cooktop, Microwave, Stainless Steel Appliance(s)
Exterior
Parking Features true
Garage Spaces 2.0
Amenities Available Tennis Court(s)
Private Pool false
Building
Lot Description Level Lot, Sidewalks, Streetlights
Story 1
Builder Name Mcbride
Sewer Public Sewer
Water Public
Architectural Style Traditional
Level or Stories One
Structure Type Vinyl Siding
Construction Status 5
Schools
Elementary Schools Mount Hope Elem.
Middle Schools Ft. Zumwalt North Middle
High Schools Ft. Zumwalt North High
School District Ft. Zumwalt R-Ii
Others
Ownership Private
Acceptable Financing Cash Only, Conventional, FHA, VA
Listing Terms Cash Only, Conventional, FHA, VA
Special Listing Condition None
Read Less Info
Want to know what your home might be worth? Contact us for a FREE valuation!

Our team is ready to help you sell your home for the highest possible price ASAP
Bought with Jennifer Brinker
- Arnold
- Hazelwood
- O'Fallon
- Ballwin
- High Ridge
- St. Charles
- Barnhart
- Hillsboro
- St. Louis
- Bridgeton
- Imperial
- St. Peters
- Chesterfield
- Innsbrook
- Town & Country
- Clayton
- Kirkwood
- University City
- Cottleville
- Ladue
- Warrenton
- Creve Coeur
- Lake St. Louis
- Washington
- Fenton
- Manchester
- Wentzville
- Florissant
- O'Fallon
- Wildwood
GET MORE INFORMATION




