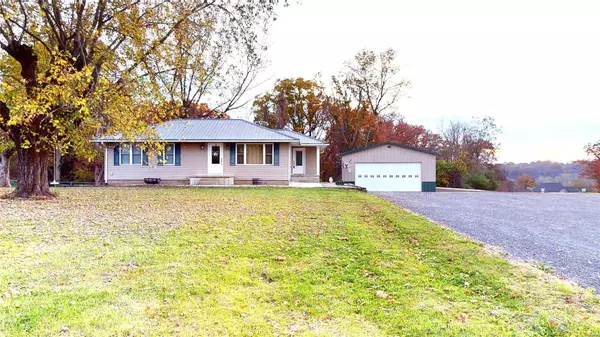For more information regarding the value of a property, please contact us for a free consultation.
Key Details
Sold Price $320,000
Property Type Single Family Home
Sub Type Residential
Listing Status Sold
Purchase Type For Sale
Square Footage 2,828 sqft
Price per Sqft $113
Subdivision Piasa Terrace Sub
MLS Listing ID 24069744
Sold Date 12/09/24
Style Ranch
Bedrooms 3
Full Baths 3
Construction Status 64
Year Built 1960
Building Age 64
Lot Size 1.220 Acres
Acres 1.22
Lot Dimensions 1.22
Property Description
Beautiful Godfrey home w/over an acre of land. This 3 bedroom,3 bath home has been plenty to offer. Main level has a large open eat-in kitchen w/stainless steel appliances, Corian countertops, ample cabinets & pantry. Deck made from Trex composite decking overlooking a big backyard & mature trees. Primary bedroom has a walk in closet. Primary bath has a newer walk in shower and double sinks.The lower level has a nice family room with ample natural light and a recreation room with a wet bar/ kitchenette. The 18x11 office in the lower level is currently being used as a 4th bedroom. Bath #3 is across the hall. There's also a large storage room in the lower level. Walkout basement leads to a lower level patio with tasteful landscaping.Fenced yard. There is a 28 x 50 four car garage with a full concrete floor. Building has a ceiling mounted heater. The garage has a double door out front and a side entry single overhead door. Both garage doors are 9ft tall and have garage door openers
Location
State IL
County Madison-il
Rooms
Basement Walk-Out Access
Interior
Interior Features Open Floorplan, Carpets, Walk-in Closet(s), Wet Bar
Heating Forced Air
Cooling Electric
Fireplaces Type None
Fireplace Y
Appliance Dishwasher, Disposal, Electric Cooktop, Microwave, Electric Oven, Refrigerator, Stainless Steel Appliance(s)
Exterior
Parking Features true
Garage Spaces 5.0
Private Pool false
Building
Story 1
Sewer Public Sewer
Water Public
Architectural Style Traditional
Level or Stories One
Structure Type Vinyl Siding
Construction Status 64
Schools
Elementary Schools Alton Dist 11
Middle Schools Alton Dist 11
High Schools Alton
School District Alton Dist 11
Others
Ownership Private
Acceptable Financing Cash Only, Conventional, FHA, VA
Listing Terms Cash Only, Conventional, FHA, VA
Special Listing Condition Homestead Improve, None
Read Less Info
Want to know what your home might be worth? Contact us for a FREE valuation!

Our team is ready to help you sell your home for the highest possible price ASAP
Bought with Rick Lauschke
- Arnold
- Hazelwood
- O'Fallon
- Ballwin
- High Ridge
- St. Charles
- Barnhart
- Hillsboro
- St. Louis
- Bridgeton
- Imperial
- St. Peters
- Chesterfield
- Innsbrook
- Town & Country
- Clayton
- Kirkwood
- University City
- Cottleville
- Ladue
- Warrenton
- Creve Coeur
- Lake St. Louis
- Washington
- Fenton
- Manchester
- Wentzville
- Florissant
- O'Fallon
- Wildwood
GET MORE INFORMATION




