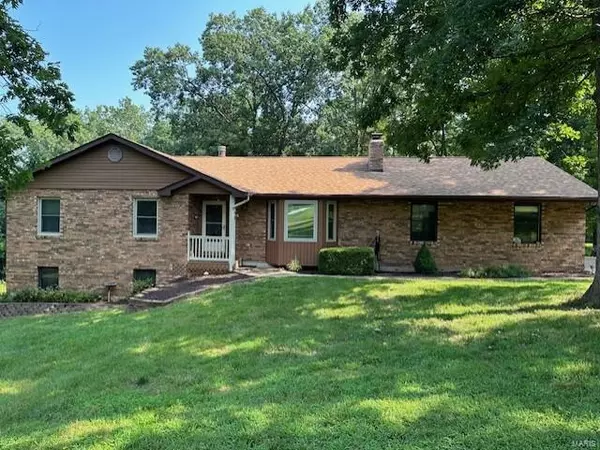For more information regarding the value of a property, please contact us for a free consultation.
Key Details
Sold Price $369,900
Property Type Single Family Home
Sub Type Residential
Listing Status Sold
Purchase Type For Sale
Square Footage 2,196 sqft
Price per Sqft $168
Subdivision West View Estates
MLS Listing ID 24046861
Sold Date 12/05/24
Style Ranch
Bedrooms 3
Full Baths 3
Construction Status 35
HOA Fees $29/ann
Year Built 1989
Building Age 35
Lot Size 2.370 Acres
Acres 2.37
Lot Dimensions 00x00
Property Description
EXCITING NEWS! THE SELLERS ARE STILL CONSIDERING OFFERS ON THIS BEAUTIFUL HOME, SO IF YOU'RE INTERESTED, NOW'S THE PERFECT TIME TO SUBMIT YOUR OFFER. DON'T MISS OUT ON THE OPPORTUNITY TO MAKE IT YOURS!
This home offers 3 bedrooms, 3 full baths, a nice-sized living room with beautiful brick fireplace, and a kitchen/dining area with lots of cabinets and storage space, as well as stainless steel appliances. The lower level is finished with the exception of storage areas, includes a full bath, and is spacious enough to have a mother-in-law's quarters, game/media room, or exercise/equipment area. The lower-level walks out onto the ground level patio next to a huge garden plot and view of the neighboring pond. Just off the kitchen is a large deck for entertaining, and view of the two nice-sized outbuildings/sheds. The oversized garage has plenty of room for two cars and all your toys. Give us a call to see in person all it has to offer.
Location
State MO
County Franklin
Area Union R-11
Rooms
Basement Bathroom in LL, Full, Rec/Family Area, Walk-Out Access
Interior
Interior Features Carpets, Some Wood Floors
Heating Dual, Forced Air
Cooling Ceiling Fan(s), Electric
Fireplaces Number 1
Fireplaces Type Woodburning Fireplce
Fireplace Y
Appliance Dishwasher, Disposal, Electric Oven, Refrigerator, Stainless Steel Appliance(s)
Exterior
Parking Features true
Garage Spaces 2.0
Private Pool false
Building
Lot Description Backs to Trees/Woods, Cul-De-Sac, Water View, Wooded
Story 1
Sewer Septic Tank
Water Well
Architectural Style Traditional
Level or Stories One
Structure Type Brk/Stn Veneer Frnt,Vinyl Siding
Construction Status 35
Schools
Elementary Schools Prairie Dell Elem.
Middle Schools Union Middle
High Schools Union High
School District Union R-Xi
Others
Ownership Private
Acceptable Financing Cash Only, Conventional, USDA
Listing Terms Cash Only, Conventional, USDA
Special Listing Condition None
Read Less Info
Want to know what your home might be worth? Contact us for a FREE valuation!

Our team is ready to help you sell your home for the highest possible price ASAP
Bought with Teresa Kettenbrink
- Arnold
- Hazelwood
- O'Fallon
- Ballwin
- High Ridge
- St. Charles
- Barnhart
- Hillsboro
- St. Louis
- Bridgeton
- Imperial
- St. Peters
- Chesterfield
- Innsbrook
- Town & Country
- Clayton
- Kirkwood
- University City
- Cottleville
- Ladue
- Warrenton
- Creve Coeur
- Lake St. Louis
- Washington
- Fenton
- Manchester
- Wentzville
- Florissant
- O'Fallon
- Wildwood
GET MORE INFORMATION




