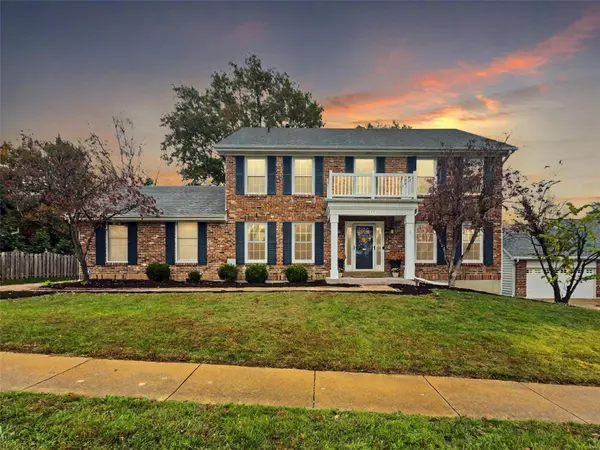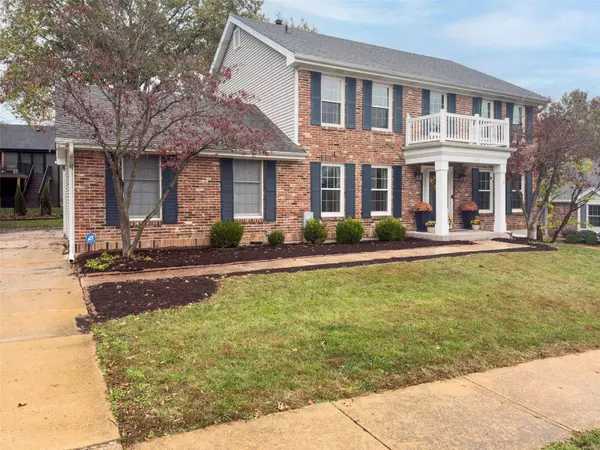For more information regarding the value of a property, please contact us for a free consultation.
Key Details
Sold Price $602,573
Property Type Single Family Home
Sub Type Residential
Listing Status Sold
Purchase Type For Sale
Square Footage 3,434 sqft
Price per Sqft $175
Subdivision Seven Oaks Five
MLS Listing ID 24069685
Sold Date 12/04/24
Style Other
Bedrooms 4
Full Baths 2
Half Baths 1
Construction Status 40
HOA Fees $12
Year Built 1984
Building Age 40
Lot Size 9,148 Sqft
Acres 0.21
Lot Dimensions 78 x 120
Property Description
Seven Oaks Showstopper ready for the holidays! Updates and upgrades galore! The covered front porch opens to the foyer with gleaming hardwood floors, flanked by an elegant dining room and bonus living space. Crown molding, elevated lighting and fresh paint are found throughout the home. The large family room is centered around a brick gas fireplace & large bay window. Big ticket upgrades include a new roof, windows and kitchen. The open kitchen has been updated with new 42” cabinets, backsplash and quartz countertops/island. Walk out to the deck/patio with beautiful views of the private backyard, backing to common ground & a pond. The primary master suite features a vaulted ceiling, walk-in closet, an ensuite bath with a double sink vanity & a separate tub/shower. Three additional bedrooms share a well-appointed hall bath. The finished lower level, with brand new carpet, offers a versatile rec room and ample storage space. Parkway School District and award winning Barretts Elementary!
Location
State MO
County St Louis
Area Parkway South
Rooms
Basement Concrete, Egress Window(s), Full, Partially Finished, Rec/Family Area, Sleeping Area
Interior
Interior Features Center Hall Plan, Open Floorplan, Carpets, Window Treatments, Vaulted Ceiling, Walk-in Closet(s), Some Wood Floors
Heating Forced Air
Cooling Ceiling Fan(s), Electric
Fireplaces Number 1
Fireplaces Type Gas
Fireplace Y
Appliance Dishwasher, Disposal, Electric Cooktop, Microwave, Electric Oven, Stainless Steel Appliance(s), Wine Cooler
Exterior
Parking Features true
Garage Spaces 2.0
Amenities Available Workshop Area
Private Pool false
Building
Lot Description Backs to Comm. Grnd, Level Lot, Sidewalks, Streetlights
Story 2
Sewer Public Sewer
Water Public
Architectural Style Traditional
Level or Stories Two
Structure Type Brick,Vinyl Siding
Construction Status 40
Schools
Elementary Schools Barretts Elem.
Middle Schools South Middle
High Schools Parkway South High
School District Parkway C-2
Others
Ownership Private
Acceptable Financing Cash Only, Conventional, RRM/ARM, VA
Listing Terms Cash Only, Conventional, RRM/ARM, VA
Special Listing Condition None
Read Less Info
Want to know what your home might be worth? Contact us for a FREE valuation!

Our team is ready to help you sell your home for the highest possible price ASAP
Bought with Stephanie Connell
- Arnold
- Hazelwood
- O'Fallon
- Ballwin
- High Ridge
- St. Charles
- Barnhart
- Hillsboro
- St. Louis
- Bridgeton
- Imperial
- St. Peters
- Chesterfield
- Innsbrook
- Town & Country
- Clayton
- Kirkwood
- University City
- Cottleville
- Ladue
- Warrenton
- Creve Coeur
- Lake St. Louis
- Washington
- Fenton
- Manchester
- Wentzville
- Florissant
- O'Fallon
- Wildwood
GET MORE INFORMATION




