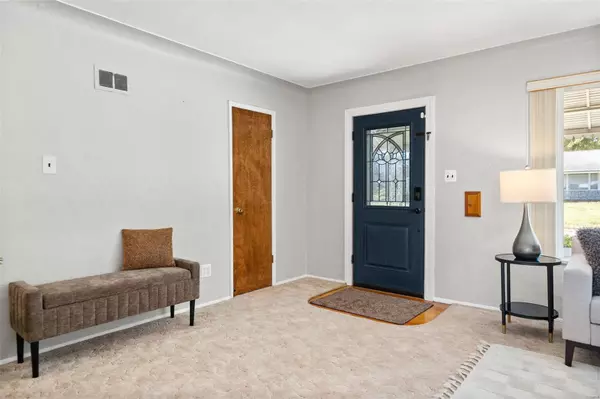For more information regarding the value of a property, please contact us for a free consultation.
Key Details
Sold Price $400,000
Property Type Single Family Home
Sub Type Residential
Listing Status Sold
Purchase Type For Sale
Square Footage 1,495 sqft
Price per Sqft $267
Subdivision St Louis Hills Estates Add 04
MLS Listing ID 24067524
Sold Date 12/03/24
Style Ranch
Bedrooms 3
Full Baths 2
Construction Status 73
Year Built 1951
Building Age 73
Lot Size 6,930 Sqft
Acres 0.1591
Lot Dimensions 64X179X64X179
Property Sub-Type Residential
Property Description
Nestled nicely in the incredible Saint Louis Hills Neighborhood this brick ranch is not to be missed. Just a hop, skip, & a jump from the center Francis Park, Willmore Park, schools, LeGrand's, shopping, & more. Pull onto the expanded driveway/2+ garage, stop by the welcoming front porch before entering the cozy Living Room that flows into the sun-lit Dining Room. The hallway leads to the 1st Bedroom, the 2nd Bedroom, the updated Full Bath, & the large Primary Bedroom. The Dining Room also leads to the Kitchen that is big enough for an eat-in space. The Lower Level boasts so many updates: new flooring (old tile abated), a Rec Room, a Bonus Room, an updated Full Bath; not to mention the Laundry Rm & Exercise Areas. The Backyard is much bigger than you'd expect-with a great patio space, the most adorable playground & huge outbuilding. HVAC, new duct work, and a new heat pump new in '20. New roof, gutters, & downspouts in '22. Seller has obtained a clear occupancy for your peace of mind.
Location
State MO
County St Louis City
Area South City
Rooms
Basement Bathroom in LL, Fireplace in LL, Partially Finished, Concrete, Rec/Family Area, Sleeping Area, Sump Pump, Walk-Out Access
Main Level Bedrooms 3
Interior
Interior Features Open Floorplan, Carpets, Window Treatments, Some Wood Floors
Heating Forced Air
Cooling Electric
Fireplaces Number 2
Fireplaces Type Woodburning Fireplce
Fireplace Y
Appliance Dishwasher, Gas Cooktop, Microwave, Gas Oven, Refrigerator
Exterior
Parking Features true
Garage Spaces 2.0
Private Pool false
Building
Lot Description Chain Link Fence, Level Lot, Sidewalks, Streetlights
Story 1
Sewer Public Sewer
Water Public
Architectural Style Traditional
Level or Stories One
Structure Type Brick
Construction Status 73
Schools
Elementary Schools Buder Elem.
Middle Schools Long Middle Community Ed. Center
High Schools Roosevelt High
School District St. Louis City
Others
Ownership Private
Acceptable Financing Cash Only, Conventional, FHA, VA
Listing Terms Cash Only, Conventional, FHA, VA
Special Listing Condition None
Read Less Info
Want to know what your home might be worth? Contact us for a FREE valuation!

Our team is ready to help you sell your home for the highest possible price ASAP
Bought with Lucy Feicht
- Arnold
- Hazelwood
- O'Fallon
- Ballwin
- High Ridge
- St. Charles
- Barnhart
- Hillsboro
- St. Louis
- Bridgeton
- Imperial
- St. Peters
- Chesterfield
- Innsbrook
- Town & Country
- Clayton
- Kirkwood
- University City
- Cottleville
- Ladue
- Warrenton
- Creve Coeur
- Lake St. Louis
- Washington
- Fenton
- Manchester
- Wentzville
- Florissant
- O'Fallon
- Wildwood



