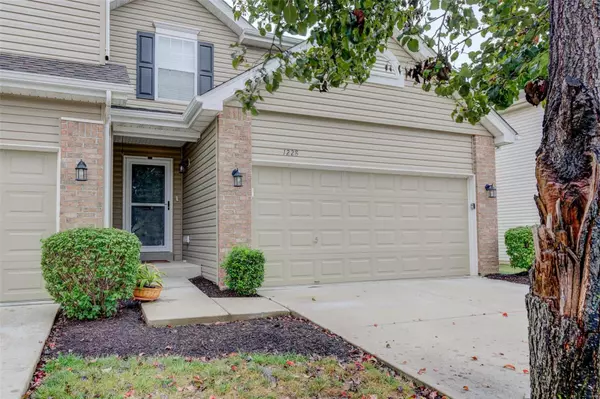For more information regarding the value of a property, please contact us for a free consultation.
Key Details
Sold Price $274,500
Property Type Single Family Home
Sub Type Residential
Listing Status Sold
Purchase Type For Sale
Square Footage 1,584 sqft
Price per Sqft $173
Subdivision Hyland Green
MLS Listing ID 24060433
Sold Date 11/27/24
Style Townhouse
Bedrooms 2
Full Baths 2
Half Baths 1
Construction Status 10
HOA Fees $140/mo
Year Built 2014
Building Age 10
Lot Dimensions IRR
Property Description
Welcome home to this lovely brick & vinyl townhouse with 2 bdrms, 2.5 baths & 2-car garage! The entry foyer leads to the spacious living rm with beautiful window treatments & ceiling fan. Adjoining the living rm is the cozy brkfst rm & kitchen, updated with quartz counters, SS appliances, gorgeous backsplash & stainless deep, double sinks. There's also a handy brkfst bar, pantry & 2 freestanding china cabinets with glass doors. Rounding out the main level is a half bath sporting a pedestal sink. Out the slider to the backyard is a large patio & a fenced area (for those furry friends & little ones) overlooking common grnd & trees. The upstairs boasts a spacious primary bdrm with a roomy bathroom and 2 separate walk-in closets as well as a guest bdrm, hall bath, 2 linen closets & loft area. The LL is unfinished, has an egress window & awaits your finishing touches. Amenities include an inground pool, clubhouse & walking trails. Great location & great schools! Don't miss this one!
Location
State MO
County St Charles
Area Fort Zumwalt North
Rooms
Basement Concrete, Egress Window(s), Sump Pump, Unfinished
Interior
Interior Features Open Floorplan, Carpets, Window Treatments, Walk-in Closet(s)
Heating Forced Air
Cooling Ceiling Fan(s), Electric
Fireplaces Type None
Fireplace Y
Appliance Dishwasher, Disposal, Microwave, Electric Oven, Refrigerator, Stainless Steel Appliance(s)
Exterior
Parking Features true
Garage Spaces 2.0
Amenities Available Pool, Clubhouse, Underground Utilities
Private Pool false
Building
Lot Description Backs to Comm. Grnd, Backs to Trees/Woods, Partial Fencing, Streetlights
Story 2
Sewer Public Sewer
Water Public
Architectural Style Traditional
Level or Stories Two
Structure Type Brick Veneer,Vinyl Siding
Construction Status 10
Schools
Elementary Schools Mount Hope Elem.
Middle Schools Ft. Zumwalt North Middle
High Schools Ft. Zumwalt North High
School District Ft. Zumwalt R-Ii
Others
Ownership Private
Acceptable Financing Cash Only, Conventional, VA
Listing Terms Cash Only, Conventional, VA
Special Listing Condition None
Read Less Info
Want to know what your home might be worth? Contact us for a FREE valuation!

Our team is ready to help you sell your home for the highest possible price ASAP
Bought with Patricia Lowenberg
- Arnold
- Hazelwood
- O'Fallon
- Ballwin
- High Ridge
- St. Charles
- Barnhart
- Hillsboro
- St. Louis
- Bridgeton
- Imperial
- St. Peters
- Chesterfield
- Innsbrook
- Town & Country
- Clayton
- Kirkwood
- University City
- Cottleville
- Ladue
- Warrenton
- Creve Coeur
- Lake St. Louis
- Washington
- Fenton
- Manchester
- Wentzville
- Florissant
- O'Fallon
- Wildwood
GET MORE INFORMATION




