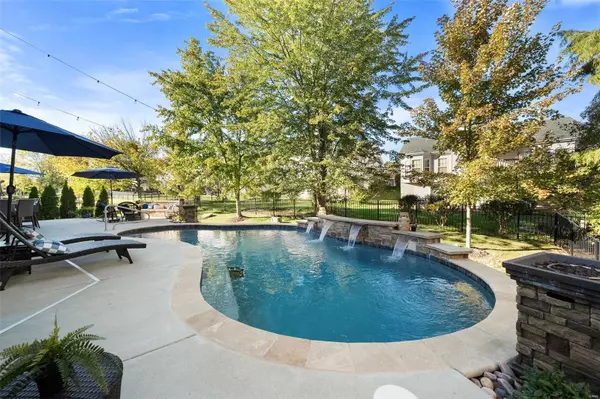For more information regarding the value of a property, please contact us for a free consultation.
Key Details
Sold Price $740,000
Property Type Single Family Home
Sub Type Residential
Listing Status Sold
Purchase Type For Sale
Square Footage 5,500 sqft
Price per Sqft $134
Subdivision Magnolia Village C
MLS Listing ID 24065961
Sold Date 11/27/24
Style Other
Bedrooms 5
Full Baths 4
Half Baths 1
Construction Status 16
HOA Fees $32/ann
Year Built 2008
Building Age 16
Lot Size 9,583 Sqft
Acres 0.22
Lot Dimensions 80 x 120
Property Description
Extraordinary entertainment paradise is the staycation home you’ve been searching for! This stunning 5 bed/4.5 bath forever home offers room to grow with 5500 sq ft of living space. Upper & main floor primary suites offer flexibility for varying stages of life. Main includes dining; den; laundry; ½ bath; great rm w/soaring 11’ ceiling & stone fireplace; chef’s kitchen w/b’fast rm; & primary suite w/luxurious bath & walkout to covered patio. Upstairs is a huge family rm open to elevated loft/game area, 2nd primary suite, & 2 beds w/jack & jill bath. LL ready to serve as a private living quarters w/rec rm, media rm, office, gym, bedroom, full bath, kitchenette & bar areas. Jaw-dropping backyard oasis added 3 years ago features pool w/waterfall, massive patio, extensive landscape/hardscape, hot tub, & stone sitting wall complimenting the cozy covered patio w/fireplace! 2024 roof, zoned HVAC, 3-car gar, Ft Zumwalt schools. Idyllic O’Fallon location across from subdivision pool & BB court.
Location
State MO
County St Charles
Area Fort Zumwalt West
Rooms
Basement Concrete, Bathroom in LL, Egress Window(s), Full, Partially Finished, Rec/Family Area, Sleeping Area, Sump Pump
Interior
Interior Features High Ceilings, Open Floorplan, Carpets, Special Millwork, Window Treatments, Walk-in Closet(s), Wet Bar, Some Wood Floors
Heating Forced Air
Cooling Ceiling Fan(s), Electric
Fireplaces Number 1
Fireplaces Type Gas
Fireplace Y
Appliance Dishwasher, Disposal, Double Oven, Electric Cooktop, Microwave, Refrigerator, Stainless Steel Appliance(s), Wall Oven
Exterior
Parking Features true
Garage Spaces 3.0
Amenities Available Pool, Tennis Court(s), Clubhouse
Private Pool false
Building
Lot Description Fencing, Level Lot, Sidewalks, Streetlights
Story 1.5
Sewer Public Sewer
Water Public
Architectural Style Traditional
Level or Stories One and One Half
Structure Type Brick Veneer,Vinyl Siding
Construction Status 16
Schools
Elementary Schools Forest Park Elem.
Middle Schools Ft. Zumwalt West Middle
High Schools Ft. Zumwalt West High
School District Ft. Zumwalt R-Ii
Others
Ownership Private
Acceptable Financing Cash Only, Conventional, FHA, VA
Listing Terms Cash Only, Conventional, FHA, VA
Special Listing Condition None
Read Less Info
Want to know what your home might be worth? Contact us for a FREE valuation!

Our team is ready to help you sell your home for the highest possible price ASAP
Bought with Logan Strain
- Arnold
- Hazelwood
- O'Fallon
- Ballwin
- High Ridge
- St. Charles
- Barnhart
- Hillsboro
- St. Louis
- Bridgeton
- Imperial
- St. Peters
- Chesterfield
- Innsbrook
- Town & Country
- Clayton
- Kirkwood
- University City
- Cottleville
- Ladue
- Warrenton
- Creve Coeur
- Lake St. Louis
- Washington
- Fenton
- Manchester
- Wentzville
- Florissant
- O'Fallon
- Wildwood
GET MORE INFORMATION




