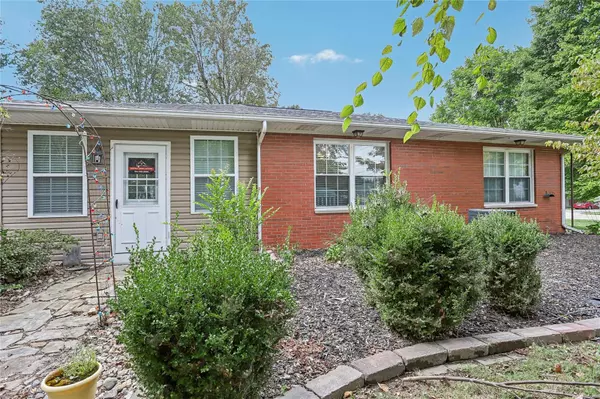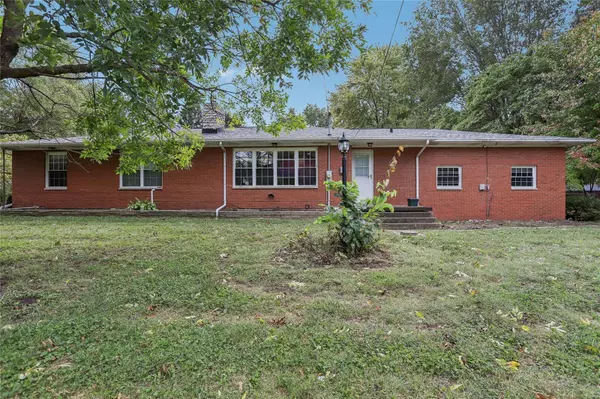For more information regarding the value of a property, please contact us for a free consultation.
Key Details
Sold Price $260,000
Property Type Single Family Home
Sub Type Residential
Listing Status Sold
Purchase Type For Sale
Square Footage 2,331 sqft
Price per Sqft $111
Subdivision Not In A Subdivision
MLS Listing ID 24062668
Sold Date 11/15/24
Style Ranch
Bedrooms 3
Full Baths 2
Construction Status 70
Year Built 1954
Building Age 70
Lot Size 0.510 Acres
Acres 0.51
Lot Dimensions 150x149.4 IRR
Property Description
Welcome to this charming ranch style home with so much opportunity in the perfect location! This home offers 3 bed, 2 bath, plus in the partially finished basement you’ll find an opportunity for an additional room. When you first enter this home you'll be greeted by an amazing four season room with tons of space, giving you endless opportunities to make it into whatever you wish. Also provides an opportunity to use as your laundry space, for main level laundry! You'll find tons of updates and upgrades throughout this stunning home, including the roof that was completed in May of 2024, new flooring throughout the living room & hallway, new stove, garbage disposal, and the HVAC and hot water heater are only three years old, plus fresh paint in many rooms. This property includes not only a large sized FENCED lot, a 2 car attached garage, an oversized detached insulated workshop, but also a super sized shed! This gives wonderful potential for the outdoor space. You don't want to miss this!
Location
State IL
County Madison-il
Rooms
Basement Partially Finished, Sleeping Area
Interior
Interior Features Carpets
Heating Forced Air
Cooling Electric
Fireplaces Number 1
Fireplaces Type Electric, Gas
Fireplace Y
Appliance Dishwasher, Disposal, Microwave, Electric Oven, Refrigerator, Stainless Steel Appliance(s)
Exterior
Parking Features true
Garage Spaces 4.0
Amenities Available Workshop Area
Private Pool false
Building
Lot Description Streetlights
Story 1
Sewer Public Sewer
Water Public
Level or Stories One
Construction Status 70
Schools
Elementary Schools Edwardsville Dist 7
Middle Schools Edwardsville Dist 7
High Schools Edwardsville
School District Edwardsville Dist 7
Others
Ownership Private
Acceptable Financing Cash Only, Conventional, VA
Listing Terms Cash Only, Conventional, VA
Special Listing Condition Owner Occupied, None
Read Less Info
Want to know what your home might be worth? Contact us for a FREE valuation!

Our team is ready to help you sell your home for the highest possible price ASAP
Bought with Shonda Bond
- Arnold
- Hazelwood
- O'Fallon
- Ballwin
- High Ridge
- St. Charles
- Barnhart
- Hillsboro
- St. Louis
- Bridgeton
- Imperial
- St. Peters
- Chesterfield
- Innsbrook
- Town & Country
- Clayton
- Kirkwood
- University City
- Cottleville
- Ladue
- Warrenton
- Creve Coeur
- Lake St. Louis
- Washington
- Fenton
- Manchester
- Wentzville
- Florissant
- O'Fallon
- Wildwood
GET MORE INFORMATION




