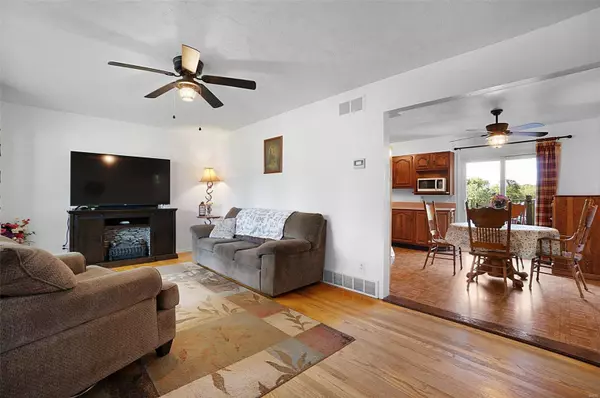For more information regarding the value of a property, please contact us for a free consultation.
Key Details
Sold Price $289,900
Property Type Single Family Home
Sub Type Residential
Listing Status Sold
Purchase Type For Sale
Square Footage 1,496 sqft
Price per Sqft $193
Subdivision Scheybals 02
MLS Listing ID 24060514
Sold Date 11/26/24
Style Quad-Level
Bedrooms 3
Full Baths 2
Construction Status 59
Year Built 1965
Building Age 59
Lot Size 0.500 Acres
Acres 0.5
Lot Dimensions see county records
Property Description
Nice multi-level home situated on a level .5acre lot. As you walk up to this home, you will notice the ample driveway space and large covered front porch. Enter inside into the spacious living room opening to large eat-in kitchen with plenty of cabinet space. The upper level features 3 beds & a full bath w/ shower & jetted tub. The mid-level space offers a family room, full bath & laundry room. A bonus room & large storage area finish out the partially finished basement. For the person who loves to be outdoors... This outdoor space is absolutely amazing & will not disappoint! From the kitchen you can step out onto the large deck overlooking the large back yard & above ground swimming pool or from the basement you can walk out onto the concrete patio surrounded by decorative brick pillars & rod iron fencing. This outdoor space is perfect for entertaining!
Location
State MO
County Jefferson
Area Northwest
Rooms
Basement Bathroom in LL, Partially Finished, Rec/Family Area, Sump Pump, Unfinished, Walk-Out Access
Interior
Heating Forced Air
Cooling Electric
Fireplaces Type None
Fireplace Y
Appliance Microwave, Electric Oven
Exterior
Parking Features true
Garage Spaces 1.0
Amenities Available Above Ground Pool
Private Pool true
Building
Lot Description Fencing
Sewer Public Sewer
Water Public
Architectural Style Traditional
Level or Stories Multi/Split
Structure Type Brick Veneer,Vinyl Siding
Construction Status 59
Schools
Elementary Schools Murphy Elem.
Middle Schools Wood Ridge Middle School
High Schools Northwest High
School District Northwest R-I
Others
Ownership Private
Acceptable Financing Cash Only, Conventional, FHA, VA
Listing Terms Cash Only, Conventional, FHA, VA
Special Listing Condition None
Read Less Info
Want to know what your home might be worth? Contact us for a FREE valuation!

Our team is ready to help you sell your home for the highest possible price ASAP
Bought with Milagros Schumacher
- Arnold
- Hazelwood
- O'Fallon
- Ballwin
- High Ridge
- St. Charles
- Barnhart
- Hillsboro
- St. Louis
- Bridgeton
- Imperial
- St. Peters
- Chesterfield
- Innsbrook
- Town & Country
- Clayton
- Kirkwood
- University City
- Cottleville
- Ladue
- Warrenton
- Creve Coeur
- Lake St. Louis
- Washington
- Fenton
- Manchester
- Wentzville
- Florissant
- O'Fallon
- Wildwood
GET MORE INFORMATION




