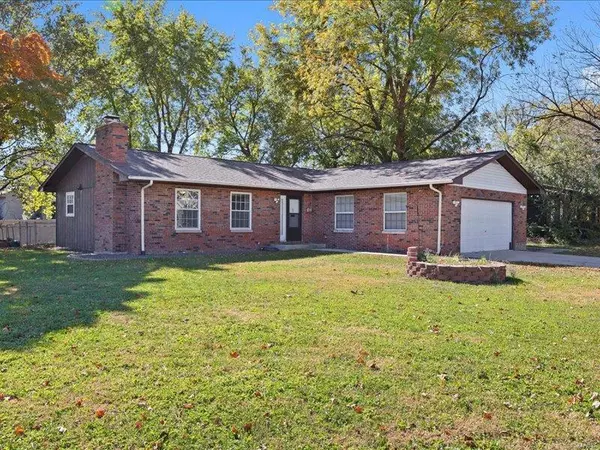For more information regarding the value of a property, please contact us for a free consultation.
Key Details
Sold Price $207,000
Property Type Single Family Home
Sub Type Residential
Listing Status Sold
Purchase Type For Sale
Square Footage 1,456 sqft
Price per Sqft $142
Subdivision Chateau Farms
MLS Listing ID 24067382
Sold Date 11/27/24
Style Ranch
Bedrooms 3
Full Baths 1
Half Baths 1
Construction Status 44
Year Built 1980
Building Age 44
Lot Size 9,148 Sqft
Acres 0.21
Lot Dimensions 93x100x108x100
Property Description
You will love everything about this ranch home - from its corner lot location near the small community park to the impressive updates on the interior! Once inside you will find the inviting entry foyer and huge living room. The living room is perfect for entertaining and boasts a wood fireplace with a stylish facade. The eat in kitchen/dining room offer white cabinetry , granite counters, stainless steel appliances, loads of natural light and access to the fenced backyard. Just down the hall you will find the primary suite with its own updated 1/2 bath with barn style door, 2 guest rooms and nicely updated full bath. Laundry room just off the garage. Outback the fenced backyard comes complete with a 21 x 14 patio and storage shed. Tasteful decor throughout!
Location
State IL
County St Clair-il
Rooms
Basement Crawl Space
Interior
Interior Features Carpets, Some Wood Floors
Heating Forced Air, Heat Pump
Cooling Electric
Fireplaces Number 1
Fireplaces Type Woodburning Fireplce
Fireplace Y
Appliance Dishwasher, Microwave, Electric Oven, Stainless Steel Appliance(s)
Exterior
Parking Features true
Garage Spaces 2.0
Private Pool false
Building
Lot Description Corner Lot, Fencing, Park View
Story 1
Sewer Public Sewer
Water Public
Architectural Style Traditional
Level or Stories One
Structure Type Brk/Stn Veneer Frnt
Construction Status 44
Schools
Elementary Schools Pontiac-W Holliday Dist 105
Middle Schools Pontiac-W Holliday Dist 105
High Schools Belleville High School-East
School District Pontiac-W Holliday Dist 105
Others
Ownership Private
Acceptable Financing Cash Only, Conventional, FHA, VA
Listing Terms Cash Only, Conventional, FHA, VA
Special Listing Condition Owner Occupied, None
Read Less Info
Want to know what your home might be worth? Contact us for a FREE valuation!

Our team is ready to help you sell your home for the highest possible price ASAP
Bought with Megan Rakers
- Arnold
- Hazelwood
- O'Fallon
- Ballwin
- High Ridge
- St. Charles
- Barnhart
- Hillsboro
- St. Louis
- Bridgeton
- Imperial
- St. Peters
- Chesterfield
- Innsbrook
- Town & Country
- Clayton
- Kirkwood
- University City
- Cottleville
- Ladue
- Warrenton
- Creve Coeur
- Lake St. Louis
- Washington
- Fenton
- Manchester
- Wentzville
- Florissant
- O'Fallon
- Wildwood
GET MORE INFORMATION




