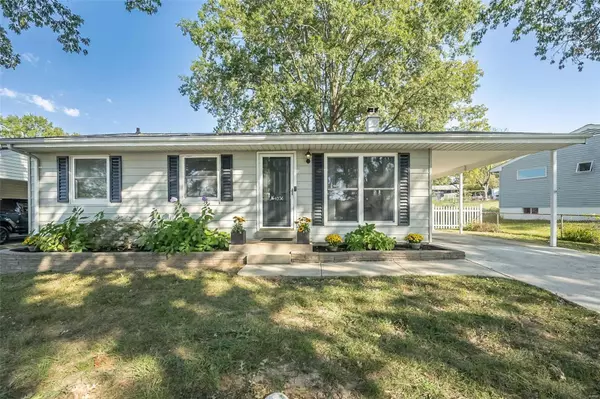For more information regarding the value of a property, please contact us for a free consultation.
Key Details
Sold Price $227,000
Property Type Single Family Home
Sub Type Residential
Listing Status Sold
Purchase Type For Sale
Square Footage 1,435 sqft
Price per Sqft $158
Subdivision Martigney Ridge
MLS Listing ID 24063941
Sold Date 11/14/24
Style Ranch
Bedrooms 3
Full Baths 1
Half Baths 1
Construction Status 63
Year Built 1961
Building Age 63
Lot Size 0.280 Acres
Acres 0.2804
Lot Dimensions 64/194 x 53/207
Property Description
Pride of ownership shows in this 3 bedroom 1 ½ bath ranch home. Hardwood floors are located throughout the living room, hallway and 3 bedrooms with ceramic tile flooring in the kitchen and both bathrooms. The eat-in kitchen also features corian countertops and updated cabinets. The hall bathroom has been beautifully renovated with updates in the primary ½ bath. Most of the rooms were recently painted in a neutral color. The lower level offers additional living space with its large recreation room; a office/possible sleeping area with egress window giving you lots of options including lots of additional storage space. The fenced backyard is the perfect place allowing both kids and dogs lots of space for kids and pets to play. A covered carport; patio space and shed complete this fantastic backyard. Don’t miss out on the opportunity to make this home yours!
Location
State MO
County St Louis
Area Oakville
Rooms
Basement Concrete, Egress Window(s), Full, Rec/Family Area, Sleeping Area
Interior
Interior Features Open Floorplan, Window Treatments, Some Wood Floors
Heating Forced Air
Cooling Ceiling Fan(s), Electric
Fireplaces Number 1
Fireplaces Type Woodburning Fireplce
Fireplace Y
Appliance Dishwasher, Disposal, Microwave, Gas Oven, Refrigerator
Exterior
Parking Features false
Private Pool false
Building
Lot Description Cul-De-Sac, Fencing, Level Lot
Story 1
Sewer Public Sewer
Water Public
Architectural Style Traditional
Level or Stories One
Structure Type Aluminum Siding
Construction Status 63
Schools
Elementary Schools Beasley Elem.
Middle Schools Bernard Middle
High Schools Oakville Sr. High
School District Mehlville R-Ix
Others
Ownership Private
Acceptable Financing Cash Only, Conventional, FHA, VA
Listing Terms Cash Only, Conventional, FHA, VA
Special Listing Condition None
Read Less Info
Want to know what your home might be worth? Contact us for a FREE valuation!

Our team is ready to help you sell your home for the highest possible price ASAP
Bought with Joanna Espinoza
- Arnold
- Hazelwood
- O'Fallon
- Ballwin
- High Ridge
- St. Charles
- Barnhart
- Hillsboro
- St. Louis
- Bridgeton
- Imperial
- St. Peters
- Chesterfield
- Innsbrook
- Town & Country
- Clayton
- Kirkwood
- University City
- Cottleville
- Ladue
- Warrenton
- Creve Coeur
- Lake St. Louis
- Washington
- Fenton
- Manchester
- Wentzville
- Florissant
- O'Fallon
- Wildwood
GET MORE INFORMATION




