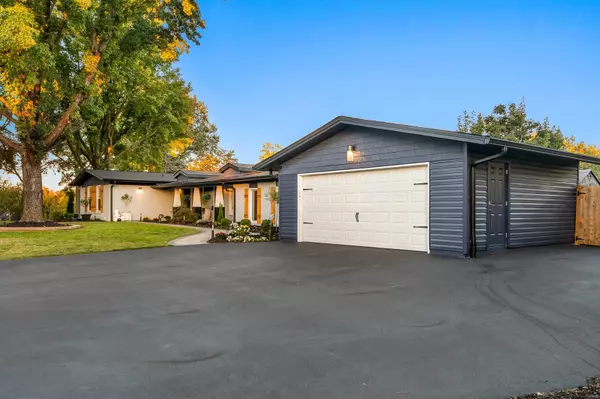For more information regarding the value of a property, please contact us for a free consultation.
Key Details
Sold Price $716,000
Property Type Single Family Home
Sub Type Residential
Listing Status Sold
Purchase Type For Sale
Square Footage 4,660 sqft
Price per Sqft $153
Subdivision Monterra 1
MLS Listing ID 24064097
Sold Date 11/21/24
Style Ranch
Bedrooms 3
Full Baths 3
Half Baths 1
Construction Status 60
HOA Fees $4/ann
Year Built 1964
Building Age 60
Lot Size 0.354 Acres
Acres 0.3545
Lot Dimensions 165x99
Property Description
Get ready to fall in love with this beautifully updated home that combines modern luxury & comfort with timeless charm. Nestled in a friendly neighborhood, this property has been transformed inside & out! Over 4,000 sq ft! Ext. color pallet perfectly matches the new architectural shingled roof, gutters, facia and soffit. Professionally landscaped yard, abundant flower beds & mulching. Decorative paver sidewalk, walkways & rear patio is impressive. Expansive new driveway. Insulated Garage-Epoxy Floor & Tesla charging station. The spacious open floor plan showcases the tasteful interior design, with new, elevated luxury lighting, smart ceiling fans, elegant trim package & feature walls. The Master Suite is like a spa, heated floors, bidet, washer/dryer backlit mirror and custom tile shower. Walk-in closet-Showstopper. Stunning Kitchen, new appliances! Granite tops. Gazebo and Hot tub! Amazing finished basement. Schedule a showing today, a gorgeous property like this won't last for long!
Location
State MO
County St Louis
Area Parkway Central
Rooms
Basement Concrete, Bathroom in LL, Egress Window(s), Full, Rec/Family Area, Sump Pump
Interior
Interior Features Open Floorplan, Carpets, Special Millwork, Window Treatments, Vaulted Ceiling, Walk-in Closet(s), Some Wood Floors
Heating Forced Air, Zoned
Cooling Electric, Dual, Zoned
Fireplaces Number 1
Fireplaces Type Insert, Woodburning Fireplce
Fireplace Y
Appliance Dishwasher, Disposal, Dryer, Gas Cooktop, Microwave, Stainless Steel Appliance(s), Washer, Wine Cooler
Exterior
Parking Features true
Garage Spaces 2.0
Amenities Available Spa/Hot Tub, Underground Utilities
Private Pool false
Building
Lot Description Fencing, Sidewalks, Streetlights, Wood Fence
Story 1
Sewer Public Sewer
Water Public
Architectural Style Craftsman
Level or Stories One
Structure Type Brk/Stn Veneer Frnt,Frame,Vinyl Siding
Construction Status 60
Schools
Elementary Schools Green Trails Elem.
Middle Schools Central Middle
High Schools Parkway Central High
School District Parkway C-2
Others
Ownership Private
Acceptable Financing Cash Only, Conventional, FHA, VA
Listing Terms Cash Only, Conventional, FHA, VA
Special Listing Condition Owner Occupied, Renovated, None
Read Less Info
Want to know what your home might be worth? Contact us for a FREE valuation!

Our team is ready to help you sell your home for the highest possible price ASAP
Bought with John Ryan
- Arnold
- Hazelwood
- O'Fallon
- Ballwin
- High Ridge
- St. Charles
- Barnhart
- Hillsboro
- St. Louis
- Bridgeton
- Imperial
- St. Peters
- Chesterfield
- Innsbrook
- Town & Country
- Clayton
- Kirkwood
- University City
- Cottleville
- Ladue
- Warrenton
- Creve Coeur
- Lake St. Louis
- Washington
- Fenton
- Manchester
- Wentzville
- Florissant
- O'Fallon
- Wildwood
GET MORE INFORMATION




