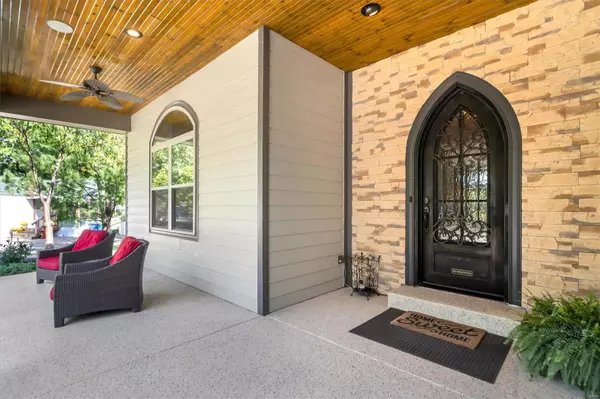For more information regarding the value of a property, please contact us for a free consultation.
Key Details
Sold Price $732,500
Property Type Single Family Home
Sub Type Residential
Listing Status Sold
Purchase Type For Sale
Square Footage 3,500 sqft
Price per Sqft $209
Subdivision Ballwin Hills Sec 2
MLS Listing ID 24057777
Sold Date 11/19/24
Style Ranch
Bedrooms 5
Full Baths 3
Construction Status 10
Year Built 2014
Building Age 10
Lot Size 0.476 Acres
Acres 0.476
Lot Dimensions 124x190
Property Description
Built in 2014, this custom ranch is what you've been waiting for... You'll love its curb appeal, outdoor living spaces, oversized garage w/ 8' door and custom workshop/she-shed! Inside you'll find 10' ceilings, large arched windows and an open floor plan, which means you get lots of natural light. Beautiful hardwood floors and custom tile throughout main level. Chef's kitchen with Dacor & Viking appliances, dedicated hot water, 42" custom cabinetry, soft close/full extension drawers, center island + seating, etc. Floor plan is great for entertaining - open so easily allows for seating 25+. Romantic primary ste has access to patio, custom bathroom & walk-in closet. Second guest ste is on separate thermostat. Main floor laundry. Chair lift to lower level where you'll find 3 additional bdrms & 3rd full bath. One is currently used as salon - many possibilities. Entire LL has heated floors + 9' pour! Short walk to Ballwin Pointe. Ask for feature sheet - too many to include here! MUST SEE.
Location
State MO
County St Louis
Area Rockwood Summit
Rooms
Basement Concrete, Bathroom in LL, Egress Window(s), Full, Partially Finished, Sump Pump
Interior
Interior Features High Ceilings, Open Floorplan, Some Wood Floors
Heating Forced Air 90+, Radiant Floor
Cooling Ceiling Fan(s), Electric
Fireplaces Type None
Fireplace Y
Appliance Dishwasher, Disposal, Gas Cooktop, Microwave, Range Hood, Refrigerator, Stainless Steel Appliance(s), Wall Oven, Warming Drawer
Exterior
Parking Features true
Garage Spaces 2.0
Amenities Available Underground Utilities
Private Pool false
Building
Lot Description Fencing, Streetlights
Story 1
Sewer Public Sewer
Water Public
Architectural Style Contemporary
Level or Stories One
Structure Type Fiber Cement
Construction Status 10
Schools
Elementary Schools Ballwin Elem.
Middle Schools Selvidge Middle
High Schools Marquette Sr. High
School District Rockwood R-Vi
Others
Ownership Private
Acceptable Financing Cash Only, Conventional
Listing Terms Cash Only, Conventional
Special Listing Condition Owner Occupied, None
Read Less Info
Want to know what your home might be worth? Contact us for a FREE valuation!

Our team is ready to help you sell your home for the highest possible price ASAP
Bought with Mark Harder
- Arnold
- Hazelwood
- O'Fallon
- Ballwin
- High Ridge
- St. Charles
- Barnhart
- Hillsboro
- St. Louis
- Bridgeton
- Imperial
- St. Peters
- Chesterfield
- Innsbrook
- Town & Country
- Clayton
- Kirkwood
- University City
- Cottleville
- Ladue
- Warrenton
- Creve Coeur
- Lake St. Louis
- Washington
- Fenton
- Manchester
- Wentzville
- Florissant
- O'Fallon
- Wildwood
GET MORE INFORMATION




