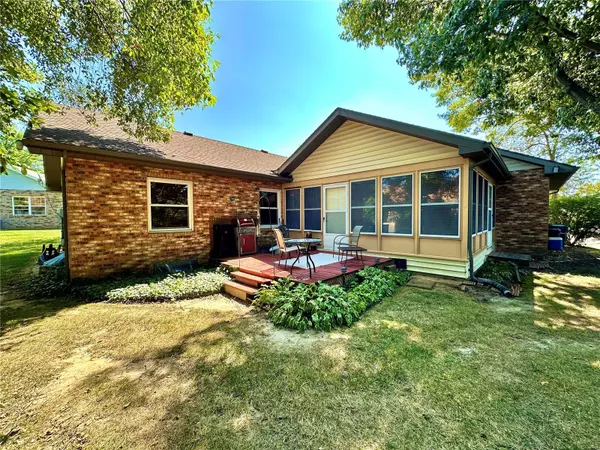For more information regarding the value of a property, please contact us for a free consultation.
Key Details
Sold Price $284,000
Property Type Single Family Home
Sub Type Residential
Listing Status Sold
Purchase Type For Sale
Square Footage 2,700 sqft
Price per Sqft $105
Subdivision Orchards/Cottonwood
MLS Listing ID 24056063
Sold Date 11/15/24
Style Villa
Bedrooms 2
Full Baths 3
Construction Status 36
HOA Fees $50/mo
Year Built 1988
Building Age 36
Lot Size 9,940 Sqft
Acres 0.2282
Lot Dimensions 82x120 IRR
Property Description
One Story Detached Villa w/Finished Basement on cul-de-sac. (Monthly HOA of $50 month includes Grass Cutting and Snow Removal) Full Brick, Vaulted ceilings, walk-in closets, New kitchen appliances, oversized garage, covered front porch, deck, large sun room/family/recreation room. Foyer leads to dbl door office, vaulted living room & large vaulted kitchen/dining room. Abundance of cabinets, cabinet pantry, room for kitchen island & large dining table. Attached room is great for family room/recreation room w/door to nice deck. Primary Suite offers a main level laundry, walk-in closet, double door linen closet, soaking tub and 4 ft shower. 2nd bedroom w/walk in closet. Lower level offers second laundry room, family room, two bonus rooms (office/wine room), Storage room w/ shelving and 3/4 bathroom. HVAC 2022, ROOF 2017, WH 2024, Kitchen Appliances 2024, Electric Fireplace in Main level bonus room stays, Washer/Dryer on either level is Negotiable. Beam central vac w/2 hoses included.
Location
State IL
County Madison-il
Rooms
Basement Concrete, Full, Partially Finished, Rec/Family Area, Storage Space
Interior
Interior Features High Ceilings, Vaulted Ceiling, Walk-in Closet(s)
Heating Forced Air
Cooling Electric
Fireplaces Number 1
Fireplaces Type Electric
Fireplace Y
Appliance Dishwasher, Microwave, Gas Oven, Refrigerator, Stainless Steel Appliance(s)
Exterior
Parking Features true
Garage Spaces 2.0
Private Pool false
Building
Lot Description Backs to Trees/Woods, Cul-De-Sac, Streetlights
Story 1
Sewer Public Sewer
Water Public
Architectural Style Traditional
Level or Stories One
Structure Type Brick
Construction Status 36
Schools
Elementary Schools Edwardsville Dist 7
Middle Schools Edwardsville Dist 7
High Schools Edwardsville
School District Edwardsville Dist 7
Others
Ownership Private
Acceptable Financing Cash Only, Conventional, FHA, VA
Listing Terms Cash Only, Conventional, FHA, VA
Special Listing Condition Homestead Senior, Senior Freeze, Owner Occupied, None
Read Less Info
Want to know what your home might be worth? Contact us for a FREE valuation!

Our team is ready to help you sell your home for the highest possible price ASAP
Bought with Janet Urbanek
- Arnold
- Hazelwood
- O'Fallon
- Ballwin
- High Ridge
- St. Charles
- Barnhart
- Hillsboro
- St. Louis
- Bridgeton
- Imperial
- St. Peters
- Chesterfield
- Innsbrook
- Town & Country
- Clayton
- Kirkwood
- University City
- Cottleville
- Ladue
- Warrenton
- Creve Coeur
- Lake St. Louis
- Washington
- Fenton
- Manchester
- Wentzville
- Florissant
- O'Fallon
- Wildwood
GET MORE INFORMATION




