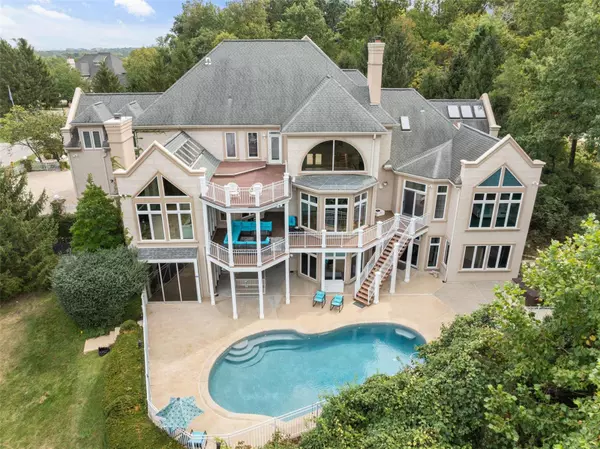For more information regarding the value of a property, please contact us for a free consultation.
Key Details
Sold Price $2,230,000
Property Type Single Family Home
Sub Type Residential
Listing Status Sold
Purchase Type For Sale
Square Footage 9,588 sqft
Price per Sqft $232
Subdivision Masonridge Estates
MLS Listing ID 24054903
Sold Date 11/14/24
Style Other
Bedrooms 6
Full Baths 8
Half Baths 2
Construction Status 30
Year Built 1994
Building Age 30
Lot Size 1.270 Acres
Acres 1.27
Lot Dimensions 1.27 acres
Property Description
Substantial price adjustment! Now listed at an exceptional value, this home represents luxury living at a significantly reduced price. Take advantage of this rare opportunity. Be prepared to be blown away by modern luxury on a very private cul-de-sac of only 3 homes in prestigious Town and Country. The epitome of luxury living, this floorplan boasts 6 bedrooms, 10 bathrooms, and over 9,500 sqft of refined living space. Hallmarks are an open concept with abundant glass and skylights. Enjoy a two-story great room capturing outstanding views - a two-story water feature with a 2nd stairwell servicing all levels wrapped around a pillar of cascading water. The upper level has 4 bedrooms, all en-suite. The above grade walk-out lower level features media and game rooms, an additional sleeping area, and home office, as well as 2 full baths. Every detail has been meticulously crafted to elevate your lifestyle. Steps away from Longview Farm Park and Masonridge Elementary school.
Location
State MO
County St Louis
Area Parkway West
Rooms
Basement Concrete, Bathroom in LL, Fireplace in LL, Full, Rec/Family Area, Sleeping Area, Walk-Out Access
Interior
Heating Forced Air, Zoned
Cooling Electric, Zoned
Fireplaces Number 3
Fireplaces Type Gas
Fireplace Y
Appliance Dishwasher, Disposal, Dryer, Gas Cooktop, Microwave, Range, Range Hood, Gas Oven, Refrigerator, Stainless Steel Appliance(s), Washer
Exterior
Parking Features true
Garage Spaces 3.0
Amenities Available Private Inground Pool, Sauna
Private Pool true
Building
Lot Description Backs to Trees/Woods, Corner Lot, Cul-De-Sac
Story 1.5
Sewer Public Sewer
Water Public
Architectural Style Contemporary
Level or Stories One and One Half
Construction Status 30
Schools
Elementary Schools Mason Ridge Elem.
Middle Schools West Middle
High Schools Parkway West High
School District Parkway C-2
Others
Ownership Private
Acceptable Financing Cash Only, Conventional
Listing Terms Cash Only, Conventional
Special Listing Condition None
Read Less Info
Want to know what your home might be worth? Contact us for a FREE valuation!

Our team is ready to help you sell your home for the highest possible price ASAP
Bought with Maria Yaksic
- Arnold
- Hazelwood
- O'Fallon
- Ballwin
- High Ridge
- St. Charles
- Barnhart
- Hillsboro
- St. Louis
- Bridgeton
- Imperial
- St. Peters
- Chesterfield
- Innsbrook
- Town & Country
- Clayton
- Kirkwood
- University City
- Cottleville
- Ladue
- Warrenton
- Creve Coeur
- Lake St. Louis
- Washington
- Fenton
- Manchester
- Wentzville
- Florissant
- O'Fallon
- Wildwood
GET MORE INFORMATION




