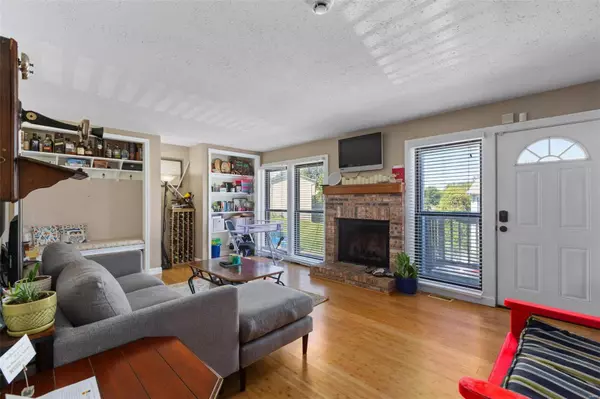For more information regarding the value of a property, please contact us for a free consultation.
Key Details
Sold Price $219,900
Property Type Single Family Home
Sub Type Residential
Listing Status Sold
Purchase Type For Sale
Square Footage 1,468 sqft
Price per Sqft $149
Subdivision Village Jefferson 02
MLS Listing ID 24060739
Sold Date 11/12/24
Style Other
Bedrooms 3
Full Baths 1
Half Baths 1
Construction Status 51
Year Built 1973
Building Age 51
Lot Size 6,364 Sqft
Acres 0.1461
Lot Dimensions 41 x 109
Property Description
Welcome to this ONE OF A KIND floorplan in sought after Villages of Jefferson Subdivision! Walk in and find spacious living room with woodburning fireplace, built in bookcases and bench seat. Kitchen includes Refrigerator, stainless steel gas range w/ double ovens, dishwasher and large cutout to the Family Room for an amazing open concept! The addition of the FR has added 316 sq ft to this floorplan and is really the hub of this home. Can be set up as FR/dining combo with plenty of room. Upstairs you will find 3 bedrooms and easily accessible attic for all your storage needs. Updates include a radon mitigation system, LL storage space, newer AC, 8 year old roof and more. Rounding out this home is large fenced backyard, deck and patio. On one of the quietest streets in the subdivision, Freer Elementary in highly rated Windsor Schools is just 2 blocks away with playground, soccer field and more. Don't miss out!!! Portable island in kitchen stays and the cabinet for extra storage.
Location
State MO
County Jefferson
Area Windsor
Rooms
Basement Concrete, Unfinished
Interior
Interior Features Bookcases
Heating Forced Air
Cooling Electric
Fireplaces Number 1
Fireplaces Type Woodburning Fireplce
Fireplace Y
Appliance Dishwasher, Disposal, Double Oven, Microwave, Gas Oven, Refrigerator
Exterior
Garage true
Garage Spaces 2.0
Waterfront false
Parking Type Basement/Tuck-Under, Garage Door Opener
Private Pool false
Building
Lot Description Fencing
Story 2
Sewer Public Sewer
Water Public
Architectural Style Traditional
Level or Stories Two
Structure Type Frame,Vinyl Siding
Construction Status 51
Schools
Elementary Schools James E. Freer/Windsor Inter
Middle Schools Windsor Middle
High Schools Windsor High
School District Windsor C-1
Others
Ownership Private
Acceptable Financing Cash Only, Conventional, FHA, VA
Listing Terms Cash Only, Conventional, FHA, VA
Special Listing Condition None
Read Less Info
Want to know what your home might be worth? Contact us for a FREE valuation!

Our team is ready to help you sell your home for the highest possible price ASAP
Bought with Gregory Brighton
- Arnold
- Hazelwood
- O'Fallon
- Ballwin
- High Ridge
- St. Charles
- Barnhart
- Hillsboro
- St. Louis
- Bridgeton
- Imperial
- St. Peters
- Chesterfield
- Innsbrook
- Town & Country
- Clayton
- Kirkwood
- University City
- Cottleville
- Ladue
- Warrenton
- Creve Coeur
- Lake St. Louis
- Washington
- Fenton
- Manchester
- Wentzville
- Florissant
- O'Fallon
- Wildwood
GET MORE INFORMATION




