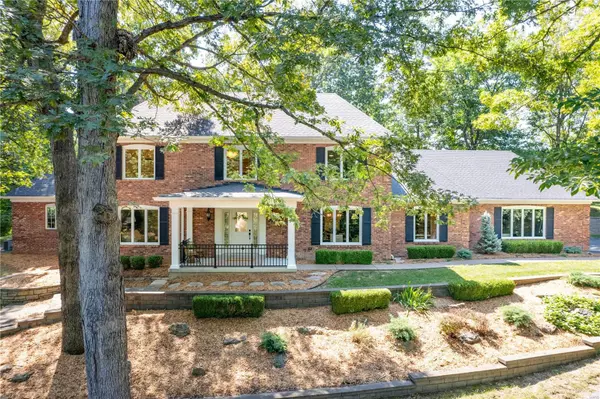For more information regarding the value of a property, please contact us for a free consultation.
Key Details
Sold Price $1,410,000
Property Type Single Family Home
Sub Type Residential
Listing Status Sold
Purchase Type For Sale
Square Footage 5,207 sqft
Price per Sqft $270
Subdivision Chesterfield Lakes
MLS Listing ID 24045492
Sold Date 11/08/24
Style A-Frame
Bedrooms 6
Full Baths 3
Half Baths 2
Construction Status 43
HOA Fees $122/ann
Year Built 1981
Building Age 43
Lot Size 3.610 Acres
Acres 3.61
Lot Dimensions no survey
Property Description
*OH 10/6, 1-3PM**PRICE REDUCED* Rare opportunity in a gated subdivision! Nestled on 3.6 acres, this recently renovated and professionally designed private retreat provides a relaxing respite to the daily hustle. This home exudes massive attention to detail with modern, upscale, lux fixtures/features/amenities at every turn along with custom, intricate detail work throughout! Some highlights: DR with custom shiplap ceiling; FR with custom drybar; MFL with newly added storage + granite tops. Custom kitchen: GE Cafe appliances, Zellige tile, quartz tops, custom granite waterfall table; custom arched beverage station niche; modern cabinetry w/ in-cabinet lighting. MF primary suite w/ sunroom facing backyard; custom, spa-like bathroom has heated floor, custom tile, ceiling heat lamps, storage. 3 zoned HVAC systems. Upstairs: 2nd primary suite; custom tile, fixtures, hardware; library. Ext: covered porch/patio and greenhouse. See attached MLS documents for further details in every room.
Location
State MO
County St Louis
Area Marquette
Rooms
Basement Concrete, Bathroom in LL, Full, Partially Finished, Rec/Family Area
Interior
Interior Features Bookcases, Historic/Period Mlwk, Open Floorplan, Special Millwork, High Ceilings, Vaulted Ceiling, Walk-in Closet(s), Some Wood Floors
Heating Forced Air, Humidifier, Zoned
Cooling Ceiling Fan(s), Electric, Zoned
Fireplaces Number 2
Fireplaces Type Gas
Fireplace Y
Appliance Grill, Central Vacuum, Dishwasher, Disposal, Gas Cooktop, Microwave, Gas Oven, Warming Drawer
Exterior
Parking Features true
Garage Spaces 2.0
Amenities Available Tennis Court(s)
Private Pool false
Building
Lot Description Backs to Trees/Woods, Cul-De-Sac, Water View
Story 1.5
Sewer Lift System, Public Sewer
Water Public
Architectural Style Traditional
Level or Stories One and One Half
Structure Type Brick
Construction Status 43
Schools
Elementary Schools Wild Horse Elem.
Middle Schools Crestview Middle
High Schools Marquette Sr. High
School District Rockwood R-Vi
Others
Ownership Private
Acceptable Financing Cash Only, Conventional
Listing Terms Cash Only, Conventional
Special Listing Condition Renovated, None
Read Less Info
Want to know what your home might be worth? Contact us for a FREE valuation!

Our team is ready to help you sell your home for the highest possible price ASAP
Bought with Alexandra Pickner
- Arnold
- Hazelwood
- O'Fallon
- Ballwin
- High Ridge
- St. Charles
- Barnhart
- Hillsboro
- St. Louis
- Bridgeton
- Imperial
- St. Peters
- Chesterfield
- Innsbrook
- Town & Country
- Clayton
- Kirkwood
- University City
- Cottleville
- Ladue
- Warrenton
- Creve Coeur
- Lake St. Louis
- Washington
- Fenton
- Manchester
- Wentzville
- Florissant
- O'Fallon
- Wildwood
GET MORE INFORMATION




