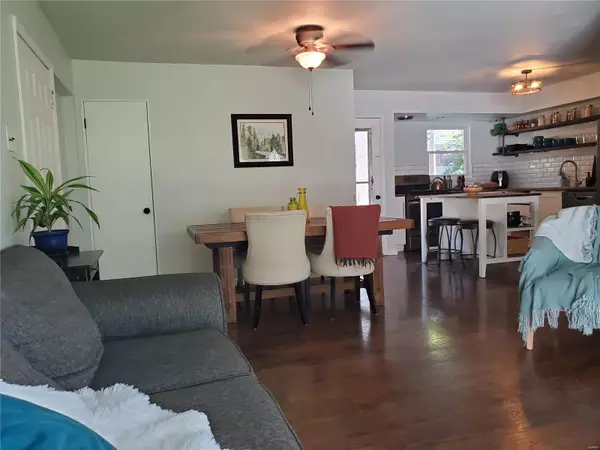For more information regarding the value of a property, please contact us for a free consultation.
Key Details
Sold Price $250,000
Property Type Single Family Home
Sub Type Residential
Listing Status Sold
Purchase Type For Sale
Square Footage 1,605 sqft
Price per Sqft $155
Subdivision Catalina 3
MLS Listing ID 24060545
Sold Date 11/08/24
Style Ranch
Bedrooms 3
Full Baths 1
Construction Status 67
Year Built 1957
Building Age 67
Lot Size 8,263 Sqft
Acres 0.1897
Lot Dimensions 78x108x88x78
Property Description
Welcome to this adorable 3-bed, 1-bath ranch home nestled in the highly sought-after Catalina subdivision. Step inside to discover luxury laminate floors that flow seamlessly throughout, w/hardwood floors waiting underneath. The large bedrooms & open floor plan create a welcoming & spacious atmosphere. You'll be captivated by the newly renovated kitchen, boasting soft-close cabinets, stylish butcher block countertops, & modern SS appliances, including a gas stove w/a griddle & a convenient center island—perfect for culinary enthusiasts! The bathroom is impressively large & freshly updated, offering both style & comfort. Downstairs, the finished LL features a versatile rec room, an add'l sleeping area, & a full bath roughed in, providing endless possibilities for entertainment & relaxation. Enjoy outdoor living in the wonderful backyard, nearly fully fenced w/a new 6' cedar fence for added privacy. Updates include- newer HVAC, windows, plumbing stack, & electrical panel.
Location
State MO
County St Louis
Area Lindbergh
Rooms
Basement Concrete, Full, Partially Finished, Rec/Family Area, Sleeping Area
Interior
Interior Features Open Floorplan, Walk-in Closet(s), Some Wood Floors
Heating Forced Air
Cooling Ceiling Fan(s), Electric
Fireplace Y
Appliance Dishwasher, Disposal, Dryer, Ice Maker, Gas Oven, Refrigerator, Stainless Steel Appliance(s), Washer
Exterior
Parking Features false
Private Pool false
Building
Story 1
Sewer Public Sewer
Water Public
Architectural Style Traditional
Level or Stories One
Structure Type Frame
Construction Status 67
Schools
Elementary Schools Crestwood Elem.
Middle Schools Robert H. Sperreng Middle
High Schools Lindbergh Sr. High
School District Lindbergh Schools
Others
Ownership Private
Acceptable Financing Cash Only, Conventional, FHA, VA
Listing Terms Cash Only, Conventional, FHA, VA
Special Listing Condition None
Read Less Info
Want to know what your home might be worth? Contact us for a FREE valuation!

Our team is ready to help you sell your home for the highest possible price ASAP
Bought with Kirsten Langhammer
- Arnold
- Hazelwood
- O'Fallon
- Ballwin
- High Ridge
- St. Charles
- Barnhart
- Hillsboro
- St. Louis
- Bridgeton
- Imperial
- St. Peters
- Chesterfield
- Innsbrook
- Town & Country
- Clayton
- Kirkwood
- University City
- Cottleville
- Ladue
- Warrenton
- Creve Coeur
- Lake St. Louis
- Washington
- Fenton
- Manchester
- Wentzville
- Florissant
- O'Fallon
- Wildwood
GET MORE INFORMATION




