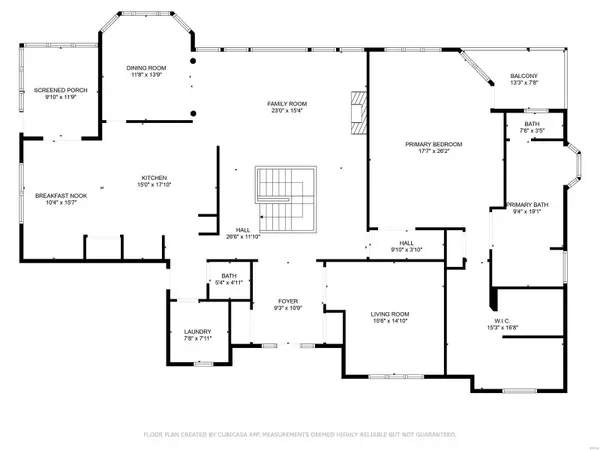For more information regarding the value of a property, please contact us for a free consultation.
Key Details
Sold Price $708,500
Property Type Single Family Home
Sub Type Residential
Listing Status Sold
Purchase Type For Sale
Square Footage 4,175 sqft
Price per Sqft $169
Subdivision Polo Lake
MLS Listing ID 24046121
Sold Date 11/08/24
Style Atrium
Bedrooms 3
Full Baths 2
Half Baths 1
HOA Fees $41/ann
Year Built 2002
Lot Size 0.440 Acres
Acres 0.44
Lot Dimensions 127 x 151
Property Description
Step through the door and enjoy the wall of gorgeous windows, flooding this home with natural light offering views of the beautiful woods behind this home! Nature at its best, providing a secluded spot to enjoy the screened porch off the kitchen or the covered porch from the Primary suite. The Primary Suite is an oasis of its own, with the updated bath with double sink vanity with quartz, shower with ceramic tile, pebble flooring, free standing tub, separate water closet, plus large linen closet and a massive 17X16 walk-in closet! Main floor offers a beautiful family room with fireplace and glass encased staircase to lower level. Formal dining, plus a large kitchen with abundant counter space, a luxury gas cooktop with range hood, plus a center island breakfast bar all open to the family room. A bonus living room/office space is off the entry foyer. The lower level is finished with: rec room, wet bar, office space, home theatre, 2 bedrooms, a full bath, plus 2 large storage rooms.
Location
State MO
County St Louis
Area Marquette
Rooms
Basement Concrete, Bathroom in LL, Radon Mitigation System, Rec/Family Area, Bath/Stubbed, Sleeping Area, Sump Pump, Walk-Out Access
Interior
Interior Features Cathedral Ceiling(s), Open Floorplan, Carpets, Vaulted Ceiling, Walk-in Closet(s), Wet Bar, Some Wood Floors
Heating Forced Air
Cooling Ceiling Fan(s), Electric
Fireplaces Number 1
Fireplaces Type Gas
Fireplace Y
Appliance Central Vacuum, Dishwasher, Disposal, Gas Cooktop, Microwave, Range Hood, Stainless Steel Appliance(s), Wall Oven
Exterior
Parking Features true
Garage Spaces 3.0
Private Pool false
Building
Lot Description Backs to Trees/Woods, Cul-De-Sac, Sidewalks
Story 1
Sewer Public Sewer
Water Public
Architectural Style Traditional
Level or Stories One
Structure Type Brick,Vinyl Siding
Schools
Elementary Schools Ridge Meadows Elem.
Middle Schools Selvidge Middle
High Schools Marquette Sr. High
School District Rockwood R-Vi
Others
Ownership Private
Acceptable Financing Cash Only, Conventional, FHA, VA
Listing Terms Cash Only, Conventional, FHA, VA
Special Listing Condition None
Read Less Info
Want to know what your home might be worth? Contact us for a FREE valuation!

Our team is ready to help you sell your home for the highest possible price ASAP
Bought with Deborah Dutton
- Arnold
- Hazelwood
- O'Fallon
- Ballwin
- High Ridge
- St. Charles
- Barnhart
- Hillsboro
- St. Louis
- Bridgeton
- Imperial
- St. Peters
- Chesterfield
- Innsbrook
- Town & Country
- Clayton
- Kirkwood
- University City
- Cottleville
- Ladue
- Warrenton
- Creve Coeur
- Lake St. Louis
- Washington
- Fenton
- Manchester
- Wentzville
- Florissant
- O'Fallon
- Wildwood
GET MORE INFORMATION




