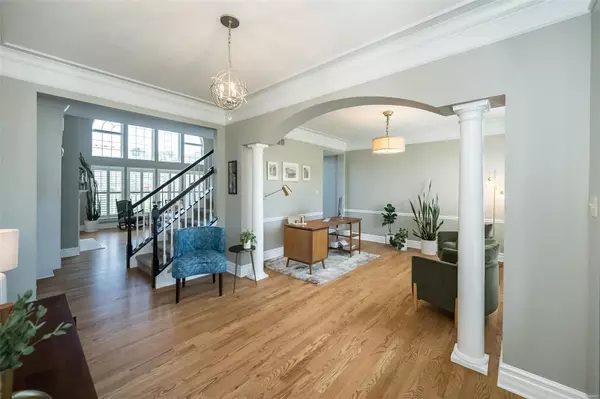For more information regarding the value of a property, please contact us for a free consultation.
Key Details
Sold Price $795,000
Property Type Single Family Home
Sub Type Residential
Listing Status Sold
Purchase Type For Sale
Square Footage 4,790 sqft
Price per Sqft $165
Subdivision Enclaves At Cherry Hills Three
MLS Listing ID 24053567
Sold Date 11/06/24
Style Other
Bedrooms 5
Full Baths 4
Half Baths 1
Construction Status 20
HOA Fees $83/ann
Year Built 2004
Building Age 20
Lot Size 0.320 Acres
Acres 0.32
Lot Dimensions 92x150
Property Description
BUYERS REMORSE- NO FAULT OF SELLER As you enter, you are greeted by wood floors that span the entryway, a great room, a dining room, a kitchen/breakfast room, and a sunroom. The office features an elegant arch opening w columns; the 2sty great room boasts a wall of windows, a marble fireplace, and built-in bookshelves. It opens to the gourmet kitchen with upgraded maple cabinets, tile backsplash, granite countertops, crown molding, a butterfly island, SS appliances, a planning desk, and a wall of cabinets. Sunroom has a vaulted ceiling w a media nook, which leads to a custom-designed paver patio overlooking the park-like yard. The primary suite offers a luxury bath, 3 vanities, walk-in closet. The second floor features 3 additional bedrooms, two of which share a Jack-and-Jill bathroom, 4th bedroom has full bathroom—a bonus room off the bedrooms. Finished LL includes a custom wet bar, a rec room, a bedroom, and a full bathroom. The subdivision pool and 3-acre lake make this a must-see!
Location
State MO
County St Louis
Area Eureka
Rooms
Basement Concrete, Bathroom in LL, Egress Window(s), Full, Partially Finished, Rec/Family Area, Sleeping Area, Sump Pump
Interior
Interior Features Bookcases, Center Hall Plan, Open Floorplan, Carpets, Special Millwork, Vaulted Ceiling, Walk-in Closet(s), Some Wood Floors
Heating Forced Air, Zoned
Cooling Ceiling Fan(s), Electric, Zoned
Fireplaces Number 1
Fireplaces Type Gas Starter
Fireplace Y
Appliance Dishwasher, Disposal, Double Oven, Gas Cooktop, Ice Maker, Microwave, Refrigerator, Stainless Steel Appliance(s), Wall Oven, Water Softener
Exterior
Parking Features true
Garage Spaces 3.0
Amenities Available Pool, Underground Utilities
Private Pool false
Building
Lot Description Backs to Comm. Grnd, Cul-De-Sac, Level Lot, Sidewalks, Streetlights
Story 1.5
Sewer Public Sewer
Water Public
Architectural Style Traditional
Level or Stories One and One Half
Structure Type Brick Veneer
Construction Status 20
Schools
Elementary Schools Babler Elem.
Middle Schools Wildwood Middle
High Schools Eureka Sr. High
School District Rockwood R-Vi
Others
Ownership Private
Acceptable Financing Cash Only, Conventional
Listing Terms Cash Only, Conventional
Special Listing Condition None
Read Less Info
Want to know what your home might be worth? Contact us for a FREE valuation!

Our team is ready to help you sell your home for the highest possible price ASAP
Bought with Michael Lewis
- Arnold
- Hazelwood
- O'Fallon
- Ballwin
- High Ridge
- St. Charles
- Barnhart
- Hillsboro
- St. Louis
- Bridgeton
- Imperial
- St. Peters
- Chesterfield
- Innsbrook
- Town & Country
- Clayton
- Kirkwood
- University City
- Cottleville
- Ladue
- Warrenton
- Creve Coeur
- Lake St. Louis
- Washington
- Fenton
- Manchester
- Wentzville
- Florissant
- O'Fallon
- Wildwood
GET MORE INFORMATION




