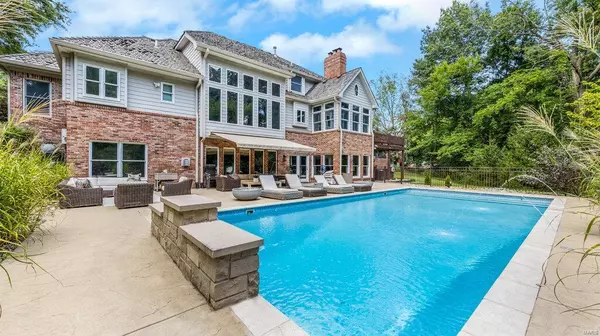For more information regarding the value of a property, please contact us for a free consultation.
Key Details
Sold Price $720,000
Property Type Single Family Home
Sub Type Residential
Listing Status Sold
Purchase Type For Sale
Square Footage 5,005 sqft
Price per Sqft $143
Subdivision North Oxfordshire South Oxford
MLS Listing ID 24055329
Sold Date 10/30/24
Style Other
Bedrooms 6
Full Baths 4
Half Baths 1
Construction Status 27
Year Built 1997
Building Age 27
Lot Size 0.653 Acres
Acres 0.6528
Lot Dimensions 119.82X237.34IRR
Property Description
Nestled in the charming Stonebridge neighborhood on a private wooded lot w/ an inground heated saltwater pool, this stunning home is ready to be YOURS! This beautiful residence was built for entertaining-spacious kitchen w/new granite countertops & backsplash, breakfast nook, cozy hearth room & deck off the kitchen! Main floor laundry & locker room off kitchen is great for storage and so convenient! The formal dining room has plenty of seating for friends & family! The 2 story great room has an amazing view of the woods & the spacious patio by the pool. The main floor master suite features a huge walk-in closet. Upstairs, there are 3 spacious bedrooms and 2 full baths. The finished walkout lower level boasts a rec room w/full kitchen, family room w/fireplace, bedroom, bath & 2 bonus rooms! Outside, lounge by the pool or entertain! Invisible dog fence, inground sprinkler system, upgraded HVAC, updated lighting, fresh paint colors, and SO MUCH more - you have to see for yourself!
Location
State IL
County Madison-il
Rooms
Basement Bathroom in LL, Full, Rec/Family Area, Sleeping Area, Walk-Out Access
Interior
Interior Features Cathedral Ceiling(s), Walk-in Closet(s), Wet Bar, Some Wood Floors
Heating Forced Air 90+
Cooling Electric
Fireplaces Number 2
Fireplaces Type Gas
Fireplace Y
Appliance Dishwasher, Disposal, Gas Oven, Refrigerator, Stainless Steel Appliance(s), Wall Oven
Exterior
Garage true
Garage Spaces 3.0
Amenities Available Private Inground Pool, Workshop Area
Waterfront false
Parking Type Attached Garage, Rear/Side Entry
Private Pool true
Building
Lot Description Backs to Trees/Woods, Cul-De-Sac, Fencing
Story 1.5
Sewer Public Sewer
Water Public
Architectural Style Traditional
Level or Stories One and One Half
Structure Type Brick
Construction Status 27
Schools
Elementary Schools Edwardsville Dist 7
Middle Schools Edwardsville Dist 7
High Schools Edwardsville
School District Edwardsville Dist 7
Others
Ownership Private
Acceptable Financing Cash Only, Conventional, FHA, VA
Listing Terms Cash Only, Conventional, FHA, VA
Special Listing Condition Owner Occupied, None
Read Less Info
Want to know what your home might be worth? Contact us for a FREE valuation!

Our team is ready to help you sell your home for the highest possible price ASAP
Bought with Lisa Colon
- Arnold
- Hazelwood
- O'Fallon
- Ballwin
- High Ridge
- St. Charles
- Barnhart
- Hillsboro
- St. Louis
- Bridgeton
- Imperial
- St. Peters
- Chesterfield
- Innsbrook
- Town & Country
- Clayton
- Kirkwood
- University City
- Cottleville
- Ladue
- Warrenton
- Creve Coeur
- Lake St. Louis
- Washington
- Fenton
- Manchester
- Wentzville
- Florissant
- O'Fallon
- Wildwood
GET MORE INFORMATION




