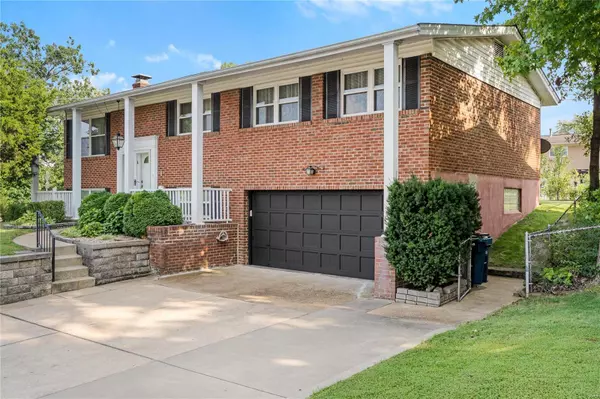For more information regarding the value of a property, please contact us for a free consultation.
Key Details
Sold Price $350,000
Property Type Single Family Home
Sub Type Residential
Listing Status Sold
Purchase Type For Sale
Square Footage 1,873 sqft
Price per Sqft $186
Subdivision Bridlewood Estates
MLS Listing ID 24052738
Sold Date 11/01/24
Style Split Foyer
Bedrooms 4
Full Baths 2
Half Baths 1
Construction Status 55
Year Built 1969
Building Age 55
Lot Size 7,950 Sqft
Acres 0.1825
Lot Dimensions 75 x 106
Property Description
A prime location in the Lindbergh school district!
This house captivates you from the moment you step inside! This pristine, updated 1800+ sqft home features 4 bedrooms, 2.5 bathrooms, and an open floor plan with tons of natural light. It boasts hardwood floors throughout the main living area, with a spacious living room that flows into a formal dining area and opens to a generous patio. Custom kitchen includes newer appliances that stay! The primary bedroom features a full bath and plenty of closet space. The main floor also includes two additional bedrooms and another bathroom. The lower level adds to the home's appeal with a large family room, a half bath, a bedroom and a laundry room. With a large patio, low-maintenance landscaping, two car garage and 3 car driveway, this home has so much to offer. Turn the key and make it yours—this one is a must-see!
Location
State MO
County St Louis
Area Lindbergh
Rooms
Basement Concrete, Bathroom in LL, Fireplace in LL, Full, Partially Finished, Rec/Family Area, Sleeping Area
Interior
Interior Features Open Floorplan, Carpets, Vaulted Ceiling, Some Wood Floors
Heating Forced Air
Cooling Electric
Fireplaces Number 1
Fireplaces Type Woodburning Fireplce
Fireplace Y
Appliance Dishwasher, Disposal, Dryer, Ice Maker, Electric Oven, Refrigerator, Washer
Exterior
Garage true
Garage Spaces 2.0
Waterfront false
Parking Type Additional Parking, Attached Garage, Basement/Tuck-Under, Garage Door Opener, Off Street
Private Pool false
Building
Lot Description Fencing, Level Lot, Sidewalks, Streetlights
Sewer Public Sewer
Water Public
Architectural Style Traditional
Level or Stories Multi/Split
Structure Type Brick
Construction Status 55
Schools
Elementary Schools Sappington Elem.
Middle Schools Truman Middle School
High Schools Lindbergh Sr. High
School District Lindbergh Schools
Others
Ownership Private
Acceptable Financing Cash Only, Conventional, FHA, VA
Listing Terms Cash Only, Conventional, FHA, VA
Special Listing Condition Owner Occupied, Renovated, None
Read Less Info
Want to know what your home might be worth? Contact us for a FREE valuation!

Our team is ready to help you sell your home for the highest possible price ASAP
Bought with Andrew Flieger
- Arnold
- Hazelwood
- O'Fallon
- Ballwin
- High Ridge
- St. Charles
- Barnhart
- Hillsboro
- St. Louis
- Bridgeton
- Imperial
- St. Peters
- Chesterfield
- Innsbrook
- Town & Country
- Clayton
- Kirkwood
- University City
- Cottleville
- Ladue
- Warrenton
- Creve Coeur
- Lake St. Louis
- Washington
- Fenton
- Manchester
- Wentzville
- Florissant
- O'Fallon
- Wildwood
GET MORE INFORMATION




