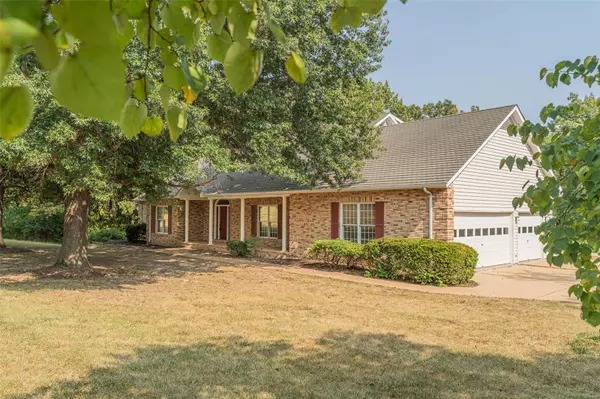For more information regarding the value of a property, please contact us for a free consultation.
Key Details
Sold Price $575,000
Property Type Single Family Home
Sub Type Residential
Listing Status Sold
Purchase Type For Sale
Square Footage 3,821 sqft
Price per Sqft $150
Subdivision Forest Hills Estates
MLS Listing ID 24057970
Sold Date 11/01/24
Style Other
Bedrooms 4
Full Baths 3
Half Baths 1
Construction Status 36
HOA Fees $66/ann
Year Built 1988
Building Age 36
Lot Size 6.750 Acres
Acres 6.75
Lot Dimensions 6.75 acres
Property Description
*UNIQUE OPPORTUNITY* Home & 6.75 acres includes a custom built 4-bedroom home w/many upgraded features, inground pool & stocked pond at this super price! Perfect floor plan for family living & entertaining...inviting 2 story entry, French doors to main level office & spacious primary bedroom & ensuite, separate dining, large eat in kitchen boasts custom cherry cabinets w/island/breakfast bar & leads to service bar for entertaining into great room w/FP or out to the large screened deck that adjoins the large open deck down to the pool area & covered patio! Upper level includes 1 BR w/private bath & 2 BR's share full bath. Need more room/in-law suite? Unfinished basement to finish as needed, Bath hookups included! Attached 3 car garage with work room/storage under garage completes this package! Home just needs some cosmetic updates & pool needs refinished OR could convert to patio with super outdoor kitchen! Home sold As-Is. Inspections for Buyer info only. Duplicate Listing to #24058071
Location
State MO
County Franklin
Area Washington School
Rooms
Basement Concrete, Fireplace in LL, Full, Bath/Stubbed, Unfinished, Walk-Out Access
Interior
Interior Features Bookcases, High Ceilings, Coffered Ceiling(s), Carpets, Vaulted Ceiling, Walk-in Closet(s), Wet Bar, Some Wood Floors
Heating Forced Air
Cooling Ceiling Fan(s), Electric, Dual
Fireplaces Number 2
Fireplaces Type Woodburning Fireplce
Fireplace Y
Appliance Central Vacuum, Dishwasher, Disposal, Cooktop, Electric Cooktop, Refrigerator, Wall Oven
Exterior
Parking Features true
Garage Spaces 3.0
Amenities Available Private Inground Pool, Underground Utilities, Workshop Area
Private Pool true
Building
Lot Description Backs to Trees/Woods, Pond/Lake, Wooded
Story 1.5
Builder Name Whitworth Construction
Sewer Lift System, Septic Tank
Water Well
Architectural Style Traditional
Level or Stories One and One Half
Structure Type Brk/Stn Veneer Frnt,Frame,Vinyl Siding
Construction Status 36
Schools
Elementary Schools Clearview Elem.
Middle Schools Washington Middle
High Schools Washington High
School District Washington
Others
Ownership Private
Acceptable Financing Cash Only, Conventional, FHA, VA
Listing Terms Cash Only, Conventional, FHA, VA
Special Listing Condition None
Read Less Info
Want to know what your home might be worth? Contact us for a FREE valuation!

Our team is ready to help you sell your home for the highest possible price ASAP
Bought with Penny Rombach
- Arnold
- Hazelwood
- O'Fallon
- Ballwin
- High Ridge
- St. Charles
- Barnhart
- Hillsboro
- St. Louis
- Bridgeton
- Imperial
- St. Peters
- Chesterfield
- Innsbrook
- Town & Country
- Clayton
- Kirkwood
- University City
- Cottleville
- Ladue
- Warrenton
- Creve Coeur
- Lake St. Louis
- Washington
- Fenton
- Manchester
- Wentzville
- Florissant
- O'Fallon
- Wildwood
GET MORE INFORMATION




