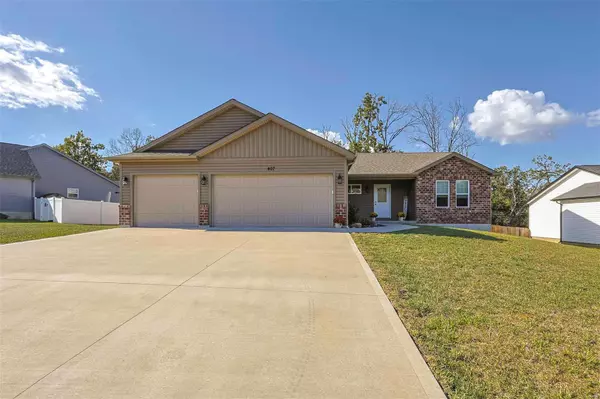For more information regarding the value of a property, please contact us for a free consultation.
Key Details
Sold Price $335,000
Property Type Single Family Home
Sub Type Residential
Listing Status Sold
Purchase Type For Sale
Square Footage 1,610 sqft
Price per Sqft $208
Subdivision Heritage Hills
MLS Listing ID 24061274
Sold Date 10/31/24
Style Ranch
Bedrooms 3
Full Baths 2
Construction Status 2
Year Built 2022
Building Age 2
Lot Size 0.284 Acres
Acres 0.284
Lot Dimensions Irr
Property Description
CRAFTSMAN RANCH HOME WITH MARVELOUS UPGRADES! Only 2 Years Young! Open Concept, Split Bedroom Design. 3 Bedroom, 2 Bath Large Eat-In Kitchen, Upgraded Quartz Counters and Breakfast Bar, White Shaker Cabinets, SS/Blk Dishwasher, Microwave & Electric Stove/Oven, Walk-In Pantry. Vaulted Family Room & Master Bedroom. Lg Master Suite w/Dual Sinks, Shower, Adult Height Vanities, Larger Bedrooms. Main Floor Laundry. Oil Rubbed Bronze Fixtures & Hardware. Arched Doorways, Cased Windows, Pocket Doors, High End Lighting, Wide Staircase, Ceiling Fans in Great Room & Master. Coffered Ceiling & Walk in Closet in Master Bedroom. High End Laminate in Family Room, Laundry, Baths, Hall & Entry Way. Walkout Lower Level has Egress Window for 4th Bedroom & Full Bath Rough-in. Pre-framed Rooms Making it Quick to Add Lower Level Living Space! Board & Batten Siding, Oversized 3 Car Garage w/Extra Wide Driveway. HUGE Fenced Yard that Backs to Trees and Common Ground. HIGH END FINISHES THROUGHOUT!
Location
State MO
County Warren
Area Warrenton R-3
Rooms
Basement Egress Window(s), Bath/Stubbed, Unfinished, Walk-Out Access
Interior
Interior Features Coffered Ceiling(s), Open Floorplan, Carpets, Vaulted Ceiling, Walk-in Closet(s)
Heating Forced Air
Cooling Ceiling Fan(s), Electric
Fireplaces Type None
Fireplace Y
Appliance Dishwasher, Microwave, Range Hood, Electric Oven, Stainless Steel Appliance(s)
Exterior
Garage true
Garage Spaces 3.0
Amenities Available Underground Utilities
Waterfront false
Parking Type Attached Garage, Oversized
Private Pool false
Building
Lot Description Backs to Trees/Woods
Story 1
Builder Name Andrews Homes
Sewer Public Sewer
Water Public
Architectural Style Craftsman
Level or Stories One
Structure Type Brick Veneer,Vinyl Siding
Construction Status 2
Schools
Elementary Schools Warrior Ridge Elem.
Middle Schools Black Hawk Middle
High Schools Warrenton High
School District Warren Co. R-Iii
Others
Ownership Private
Acceptable Financing Cash Only, Conventional
Listing Terms Cash Only, Conventional
Special Listing Condition None
Read Less Info
Want to know what your home might be worth? Contact us for a FREE valuation!

Our team is ready to help you sell your home for the highest possible price ASAP
Bought with Dana Poe
- Arnold
- Hazelwood
- O'Fallon
- Ballwin
- High Ridge
- St. Charles
- Barnhart
- Hillsboro
- St. Louis
- Bridgeton
- Imperial
- St. Peters
- Chesterfield
- Innsbrook
- Town & Country
- Clayton
- Kirkwood
- University City
- Cottleville
- Ladue
- Warrenton
- Creve Coeur
- Lake St. Louis
- Washington
- Fenton
- Manchester
- Wentzville
- Florissant
- O'Fallon
- Wildwood
GET MORE INFORMATION




