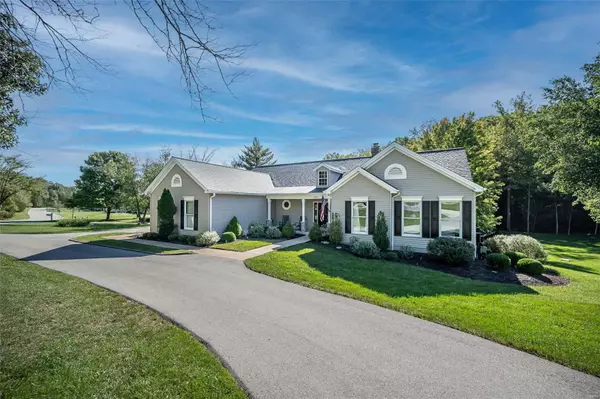For more information regarding the value of a property, please contact us for a free consultation.
Key Details
Sold Price $775,000
Property Type Single Family Home
Sub Type Residential
Listing Status Sold
Purchase Type For Sale
Square Footage 2,396 sqft
Price per Sqft $323
Subdivision Radcliffe Place One
MLS Listing ID 24060222
Sold Date 10/22/24
Style Ranch
Bedrooms 4
Full Baths 3
Construction Status 32
HOA Fees $112/ann
Year Built 1992
Building Age 32
Lot Size 1.040 Acres
Acres 1.04
Lot Dimensions irr
Property Description
You will love this Amazing atrium ranch in Wildwood. Upon entering the front door you will see the picturesque view out to the private, 1.1 acre level lot & the beautiful inground pool. The living room has a beamed vaulted ceiling w/gas fireplace. The updated kitchen has a large island w/gas cooktop/downdraft, Bosch dishwasher, wine fridge & butlers bar/coffee bar. The main level is open w/large rooms & open sight lines. You will be impressed with the engineered wood floors, newer paint, 2 bedrooms & the primary suite. The primary bath has a double sink, soaking tub, & separate shower w/seat. The lower level has been updated w/a game & tv room w/a WB fireplace. In the center of the living areas is an amazing wet bar. A bedroom, full bath & finished room for exercise or office finish out the lower level. Walk out to the amazing pool area with an outdoor kitchen, firepit, & pergola. So many updates!
Location
State MO
County St Louis
Area Eureka
Rooms
Basement Bathroom in LL, Fireplace in LL, Full, Partially Finished, Rec/Family Area, Sleeping Area, Sump Pump, Walk-Out Access
Interior
Interior Features Open Floorplan, Carpets, Window Treatments, Vaulted Ceiling, Walk-in Closet(s), Wet Bar, Some Wood Floors
Heating Forced Air, Humidifier, Zoned
Cooling Attic Fan, Electric, Zoned
Fireplaces Number 2
Fireplaces Type Gas, Woodburning Fireplce
Fireplace Y
Appliance Dishwasher, Disposal, Double Oven, Cooktop, Gas Cooktop, Microwave, Stainless Steel Appliance(s), Wine Cooler
Exterior
Parking Features true
Garage Spaces 3.0
Amenities Available Pool, Tennis Court(s), Clubhouse, Private Inground Pool, Underground Utilities
Private Pool true
Building
Lot Description Backs to Trees/Woods, Fencing, Level Lot, Sidewalks, Streetlights
Story 1
Sewer Lift System
Water Public
Architectural Style Traditional
Level or Stories One
Structure Type Brk/Stn Veneer Frnt,Frame,Vinyl Siding
Construction Status 32
Schools
Elementary Schools Blevins Elem.
Middle Schools Lasalle Springs Middle
High Schools Eureka Sr. High
School District Rockwood R-Vi
Others
Ownership Private
Acceptable Financing Cash Only, Conventional, FHA, RRM/ARM
Listing Terms Cash Only, Conventional, FHA, RRM/ARM
Special Listing Condition Owner Occupied
Read Less Info
Want to know what your home might be worth? Contact us for a FREE valuation!

Our team is ready to help you sell your home for the highest possible price ASAP
Bought with Robert Strait
- Arnold
- Hazelwood
- O'Fallon
- Ballwin
- High Ridge
- St. Charles
- Barnhart
- Hillsboro
- St. Louis
- Bridgeton
- Imperial
- St. Peters
- Chesterfield
- Innsbrook
- Town & Country
- Clayton
- Kirkwood
- University City
- Cottleville
- Ladue
- Warrenton
- Creve Coeur
- Lake St. Louis
- Washington
- Fenton
- Manchester
- Wentzville
- Florissant
- O'Fallon
- Wildwood
GET MORE INFORMATION




