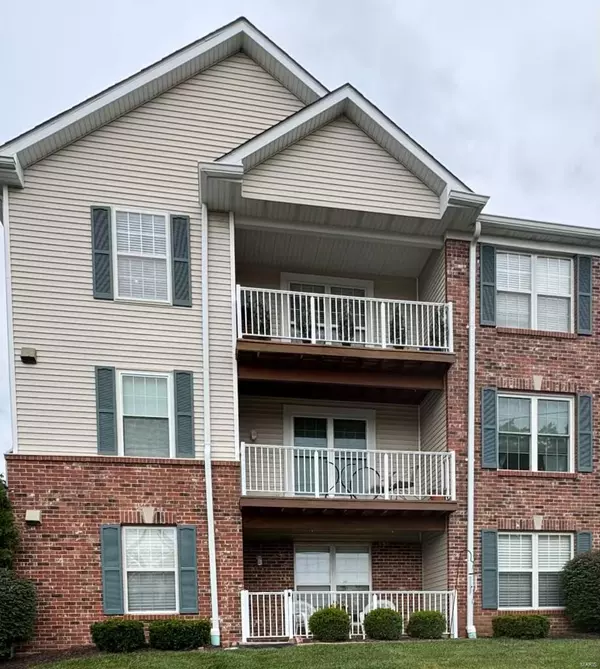For more information regarding the value of a property, please contact us for a free consultation.
Key Details
Sold Price $196,000
Property Type Condo
Sub Type Condo/Coop/Villa
Listing Status Sold
Purchase Type For Sale
Square Footage 1,056 sqft
Price per Sqft $185
Subdivision Grantwood Place Condo
MLS Listing ID 24059533
Sold Date 10/30/24
Style Garden Apartment
Bedrooms 2
Full Baths 2
Construction Status 24
HOA Fees $326/mo
Year Built 2000
Building Age 24
Lot Size 2,596 Sqft
Acres 0.0596
Property Description
This spacious condo is updated and ready for its new owners. Main floor unit with no stairs from the first covered parking space which flows to the walkway and into this charming unit. The inviting foyer welcomes you to a floorplan that features a family room which opens to the updated kitchen featuring white custom cabinets, granite counters, subway style backsplash and stainless steel appliances. The primary suite offers a large walk- in closet, full bath with adult height vanity and shower. The second bedroom suite also offers a full bath. Relax on your private deck off of the kitchen. Natural light highlights all of the living space. The laundry room is spacious and great for extra storage. Convenient location to everything. Covered parking,extra storage, trash, sewer & water are just some of the many amenities offered in Grantwood Place. Due to the interest for this condo, all offers to be submitted by 2pm on Sunday with a response time of 7 pm on Sunday
Location
State MO
County St Louis
Area Lindbergh
Rooms
Basement None
Interior
Interior Features Open Floorplan, Carpets, Window Treatments, Walk-in Closet(s)
Heating Forced Air
Cooling Ceiling Fan(s), Electric
Fireplaces Type None
Fireplace Y
Appliance Dishwasher, Disposal, Dryer, Microwave, Electric Oven, Washer
Exterior
Garage false
Amenities Available Security Lighting
Waterfront false
Parking Type Accessible Parking, Accessible Route to Entry, Assigned/1 Space, Covered, Guest Parking, Storage
Private Pool false
Building
Story 1
Sewer Public Sewer
Water Public
Architectural Style Traditional
Level or Stories One
Structure Type Brick Veneer,Vinyl Siding
Construction Status 24
Schools
Elementary Schools Sappington Elem.
Middle Schools Truman Middle School
High Schools Lindbergh Sr. High
School District Lindbergh Schools
Others
HOA Fee Include Some Insurance,Maintenance Grounds,Parking,Sewer,Trash,Water
Ownership Private
Acceptable Financing Cash Only, Conventional
Listing Terms Cash Only, Conventional
Special Listing Condition None
Read Less Info
Want to know what your home might be worth? Contact us for a FREE valuation!

Our team is ready to help you sell your home for the highest possible price ASAP
Bought with Matthew Torbeck
- Arnold
- Hazelwood
- O'Fallon
- Ballwin
- High Ridge
- St. Charles
- Barnhart
- Hillsboro
- St. Louis
- Bridgeton
- Imperial
- St. Peters
- Chesterfield
- Innsbrook
- Town & Country
- Clayton
- Kirkwood
- University City
- Cottleville
- Ladue
- Warrenton
- Creve Coeur
- Lake St. Louis
- Washington
- Fenton
- Manchester
- Wentzville
- Florissant
- O'Fallon
- Wildwood
GET MORE INFORMATION




