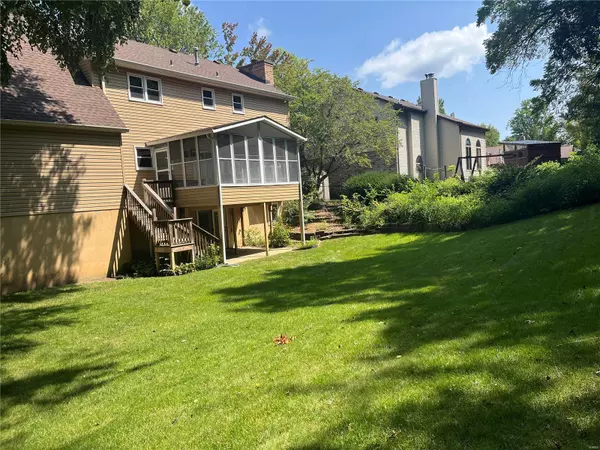For more information regarding the value of a property, please contact us for a free consultation.
Key Details
Sold Price $300,000
Property Type Single Family Home
Sub Type Residential
Listing Status Sold
Purchase Type For Sale
Square Footage 2,547 sqft
Price per Sqft $117
Subdivision Meadow Land Estates
MLS Listing ID 24054772
Sold Date 10/30/24
Style Other
Bedrooms 3
Full Baths 2
Half Baths 1
Construction Status 37
Year Built 1987
Building Age 37
Lot Size 0.260 Acres
Acres 0.26
Lot Dimensions 117.07 x 119.98 IRR
Property Description
Back on market. No Fault of the Seller. This classic 2 story home, nestled on a serene, tree-lined neighborhood is waiting for your fresh ideas. This home offers 3 spacious bedrooms and 2 full bathrooms on the upper level, including a primary suite with a generous walk-in closet. The main floor features a traditional layout with a large living room, a cozy sitting room, and a formal dining room ideal for entertaining and everyday living.
The eat-in kitchen provides a functional space for family meals and opens into a sunroom that overlooks a private, fenced backyard, perfect for entertaining. The property also includes a two-car garage, providing ample storage and convenience. Fireplace has not been used. Condition unknown. This charming home is overflowing with potential and ready for your creative vision! Call your favorite realtor today!
Water Heater New in 2024. Landscaping will be done in September. Roof - 2017. Home is Being Sold AS-IS.
Location
State IL
County Madison-il
Rooms
Basement Full, Radon Mitigation System, Sump Pump, Unfinished, Walk-Out Access
Interior
Interior Features Walk-in Closet(s)
Heating Forced Air
Cooling Electric
Fireplaces Number 1
Fireplaces Type Gas Starter
Fireplace Y
Appliance Dishwasher, Dryer, Electric Oven, Refrigerator, Washer
Exterior
Parking Features true
Garage Spaces 2.0
Private Pool false
Building
Lot Description Backs to Trees/Woods, Cul-De-Sac, Fencing
Story 1.5
Sewer Public Sewer
Water Public
Architectural Style Colonial
Level or Stories One and One Half
Structure Type Brk/Stn Veneer Frnt,Vinyl Siding
Construction Status 37
Schools
Elementary Schools Edwardsville Dist 7
Middle Schools Edwardsville Dist 7
High Schools Edwardsville
School District Edwardsville Dist 7
Others
Ownership Private
Acceptable Financing Cash Only, Conventional, FHA, VA
Listing Terms Cash Only, Conventional, FHA, VA
Special Listing Condition Owner Occupied, None
Read Less Info
Want to know what your home might be worth? Contact us for a FREE valuation!

Our team is ready to help you sell your home for the highest possible price ASAP
Bought with David Cole
- Arnold
- Hazelwood
- O'Fallon
- Ballwin
- High Ridge
- St. Charles
- Barnhart
- Hillsboro
- St. Louis
- Bridgeton
- Imperial
- St. Peters
- Chesterfield
- Innsbrook
- Town & Country
- Clayton
- Kirkwood
- University City
- Cottleville
- Ladue
- Warrenton
- Creve Coeur
- Lake St. Louis
- Washington
- Fenton
- Manchester
- Wentzville
- Florissant
- O'Fallon
- Wildwood
GET MORE INFORMATION




