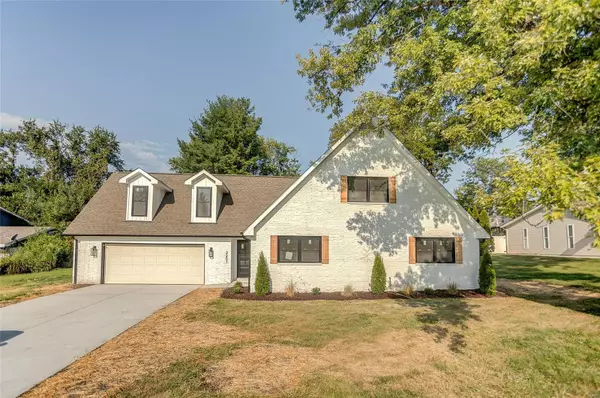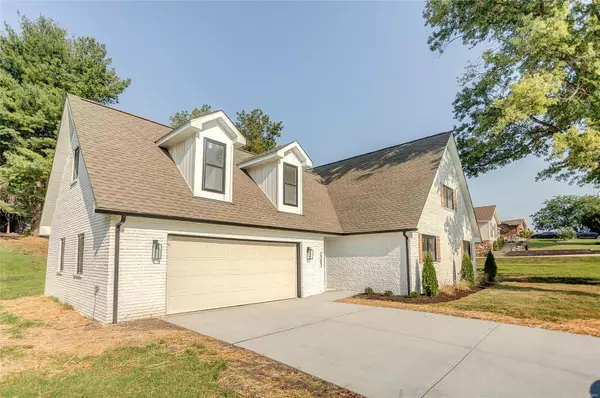For more information regarding the value of a property, please contact us for a free consultation.
Key Details
Sold Price $315,000
Property Type Single Family Home
Sub Type Residential
Listing Status Sold
Purchase Type For Sale
Square Footage 2,000 sqft
Price per Sqft $157
Subdivision First Add
MLS Listing ID 24055118
Sold Date 10/18/24
Style Bungalow / Cottage
Bedrooms 4
Full Baths 3
Half Baths 1
Construction Status 56
Year Built 1968
Building Age 56
Lot Size 0.430 Acres
Acres 0.4304
Lot Dimensions 148x132x148x130
Property Description
Welcome to your dream home! This beautifully remodeled 4-bed, 3 1/2-bath residence offers modern elegance and comfort, seamlessly blending contemporary updates with timeless charm in a convenient location. The home boasts new windows, new water heater, and a dual-zoned HVAC system that ensures optimal climate control on both levels for year-round comfort. The spacious main floor master suite features a generously sized bedroom and en-suite bathroom, complete with high-end finishes and modern fixtures. The open-concept living and dining areas are perfect for entertaining, and the updated kitchen features top-of-the-line appliances, sleek countertops, and plenty of storage. Convenient main floor laundry! Upstairs, you'll find two additional bedrooms, one with an en-suite bathroom, ensuring privacy and comfort for family or guests. The finished oversized, attached two-car garage is a standout feature, offering plenty of space for vehicles, storage, and more.
Location
State IL
County Madison-il
Rooms
Basement Crawl Space, None
Interior
Interior Features Open Floorplan, Walk-in Closet(s)
Heating Dual, Forced Air, Zoned
Cooling Dual, Zoned
Fireplaces Type None
Fireplace Y
Appliance Dishwasher, Disposal, Microwave, Electric Oven, Stainless Steel Appliance(s)
Exterior
Parking Features true
Garage Spaces 2.0
Private Pool false
Building
Story 1.5
Sewer Septic Tank
Water Public
Architectural Style Traditional
Level or Stories One and One Half
Structure Type Brick
Construction Status 56
Schools
Elementary Schools Collinsville Dist 10
Middle Schools Collinsville Dist 10
High Schools Collinsville
School District Collinsville Dist 10
Others
Ownership Private
Acceptable Financing Cash Only, Conventional, FHA, VA
Listing Terms Cash Only, Conventional, FHA, VA
Special Listing Condition Homestead Senior, Owner Occupied, None
Read Less Info
Want to know what your home might be worth? Contact us for a FREE valuation!

Our team is ready to help you sell your home for the highest possible price ASAP
Bought with Connor Gramke
- Arnold
- Hazelwood
- O'Fallon
- Ballwin
- High Ridge
- St. Charles
- Barnhart
- Hillsboro
- St. Louis
- Bridgeton
- Imperial
- St. Peters
- Chesterfield
- Innsbrook
- Town & Country
- Clayton
- Kirkwood
- University City
- Cottleville
- Ladue
- Warrenton
- Creve Coeur
- Lake St. Louis
- Washington
- Fenton
- Manchester
- Wentzville
- Florissant
- O'Fallon
- Wildwood
GET MORE INFORMATION




