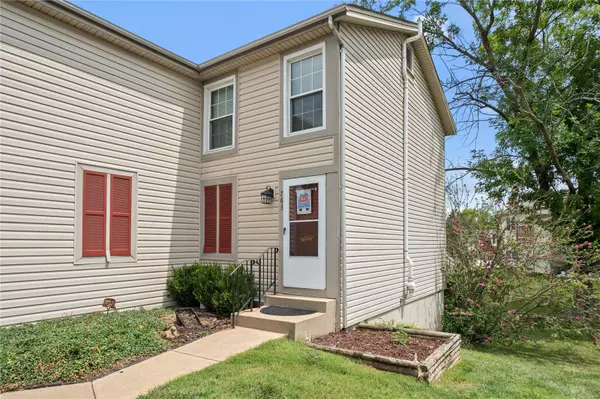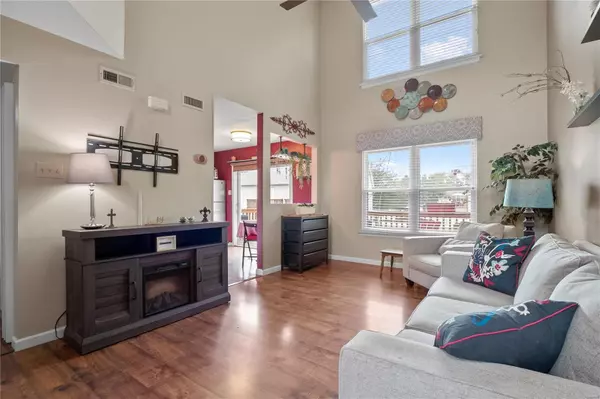For more information regarding the value of a property, please contact us for a free consultation.
Key Details
Sold Price $205,500
Property Type Condo
Sub Type Condo/Coop/Villa
Listing Status Sold
Purchase Type For Sale
Square Footage 1,548 sqft
Price per Sqft $132
Subdivision Sugarwood
MLS Listing ID 24050905
Sold Date 10/18/24
Style Townhouse
Bedrooms 2
Full Baths 2
Half Baths 2
Construction Status 38
HOA Fees $191/mo
Year Built 1986
Building Age 38
Property Description
Welcome to your dream townhome in a great St. Peters location! This end-unit offers comfort & style across all three finished levels.
Step inside & be greeted by a two-story living room bathed in natural light, setting the tone for the rest of this home.
The kitchen is a standout feature, complete with gleaming stainless steel appliances, ample cabinetry, & convenient access to the deck. A main floor powder room & laundry room with included washer & dryer add practical convenience.
Upstairs, you’ll find two bedroom suites, each offering its own bathroom. The lower level expands your living space with a family room, additional half bath, a storage area, office/extra sleeping space & walk out access to a secluded private patio.
Complementing this exceptional home is a one-car garage, providing both convenience & additional storage. Neighborhood features a club house & pool. Don’t miss out on this incredible opportunity to experience the perfect blend of convenience and comfort.
Location
State MO
County St Charles
Area Francis Howell North
Rooms
Basement Bathroom in LL, Full, Partially Finished, Concrete, Rec/Family Area, Sleeping Area, Storage Space, Walk-Out Access
Interior
Interior Features Open Floorplan, Carpets, Window Treatments
Heating Forced Air
Cooling Ceiling Fan(s), Electric
Fireplaces Type None
Fireplace Y
Appliance Dishwasher, Disposal, Dryer, Microwave, Electric Oven, Refrigerator, Washer
Exterior
Garage true
Garage Spaces 1.0
Amenities Available Clubhouse, In Ground Pool
Waterfront false
Parking Type Attached Garage, Covered, Off Street
Private Pool false
Building
Lot Description Backs to Comm. Grnd, Streetlights
Story 2
Sewer Public Sewer
Water Public
Architectural Style Traditional
Level or Stories Two
Structure Type Brick Veneer,Frame,Vinyl Siding
Construction Status 38
Schools
Elementary Schools Fairmount Elem.
Middle Schools Hollenbeck Middle
High Schools Francis Howell North High
School District Francis Howell R-Iii
Others
HOA Fee Include Clubhouse,Maintenance Grounds,Pool,Sewer,Snow Removal,Trash,Water
Ownership Private
Acceptable Financing Cash Only
Listing Terms Cash Only
Special Listing Condition None
Read Less Info
Want to know what your home might be worth? Contact us for a FREE valuation!

Our team is ready to help you sell your home for the highest possible price ASAP
Bought with Kelly Shaw
- Arnold
- Hazelwood
- O'Fallon
- Ballwin
- High Ridge
- St. Charles
- Barnhart
- Hillsboro
- St. Louis
- Bridgeton
- Imperial
- St. Peters
- Chesterfield
- Innsbrook
- Town & Country
- Clayton
- Kirkwood
- University City
- Cottleville
- Ladue
- Warrenton
- Creve Coeur
- Lake St. Louis
- Washington
- Fenton
- Manchester
- Wentzville
- Florissant
- O'Fallon
- Wildwood
GET MORE INFORMATION




