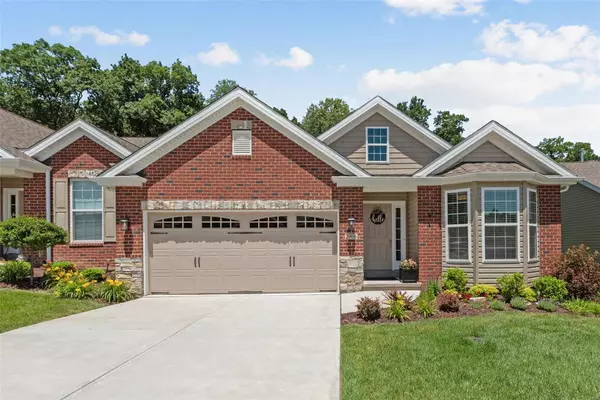For more information regarding the value of a property, please contact us for a free consultation.
Key Details
Sold Price $473,500
Property Type Single Family Home
Sub Type Residential
Listing Status Sold
Purchase Type For Sale
Square Footage 2,172 sqft
Price per Sqft $218
Subdivision Strawberry Ridge
MLS Listing ID 24034388
Sold Date 10/17/24
Style Villa
Bedrooms 3
Full Baths 3
Construction Status 3
HOA Fees $300/mo
Year Built 2021
Building Age 3
Lot Size 7,405 Sqft
Acres 0.17
Lot Dimensions 149 x 56 x 150 x 42
Property Description
This exceptional villa in Strawberry Ridge subdivision is a must see! You’ll love the open floor plan featuring gorgeous flooring! The open area includes the great room, dining area, & kitchen. Walk out from the great room to a large patio! The inviting patio is a perfect place for entertaining! This outstanding kitchen features beautiful cabinets, granite counters & a spacious island! The primary bedroom features a large walk in closet with an outstanding closet system & a magnificent full bathroom! A second bedroom, second bath, & laundry room complete the main level. Need more space? The LL lends a great space to enjoy or is perfect for a guest! Professionally finished lower level features a rec/family area, 3rd bedroom, 3rd bath, & large storage area! The subdivision has a pool, lake, & clubhouse! You will really notice how meticulous & nicely cared for this home is. Add that to the ease of villa living and you’ve truly found a move in ready home! Duplicate Listing - MLS# 24032327
Location
State MO
County Jefferson
Area Seckman
Rooms
Basement Bathroom in LL, Rec/Family Area, Sleeping Area, Sump Pump
Interior
Interior Features Carpets, Vaulted Ceiling, Walk-in Closet(s)
Heating Forced Air
Cooling Electric
Fireplaces Type None
Fireplace Y
Appliance Dishwasher, Disposal, Microwave, Electric Oven
Exterior
Parking Features true
Garage Spaces 2.0
Amenities Available Clubhouse, In Ground Pool
Private Pool false
Building
Lot Description Backs to Trees/Woods, Sidewalks
Story 1
Sewer Public Sewer
Water Public
Architectural Style Traditional
Level or Stories One
Structure Type Brk/Stn Veneer Frnt,Vinyl Siding
Construction Status 3
Schools
Elementary Schools Lone Dell Elem.
Middle Schools Seckman Middle
High Schools Seckman Sr. High
School District Fox C-6
Others
Ownership Private
Acceptable Financing Cash Only, Conventional, FHA, VA
Listing Terms Cash Only, Conventional, FHA, VA
Special Listing Condition None
Read Less Info
Want to know what your home might be worth? Contact us for a FREE valuation!

Our team is ready to help you sell your home for the highest possible price ASAP
Bought with Carolyn Tumminia
- Arnold
- Hazelwood
- O'Fallon
- Ballwin
- High Ridge
- St. Charles
- Barnhart
- Hillsboro
- St. Louis
- Bridgeton
- Imperial
- St. Peters
- Chesterfield
- Innsbrook
- Town & Country
- Clayton
- Kirkwood
- University City
- Cottleville
- Ladue
- Warrenton
- Creve Coeur
- Lake St. Louis
- Washington
- Fenton
- Manchester
- Wentzville
- Florissant
- O'Fallon
- Wildwood
GET MORE INFORMATION




