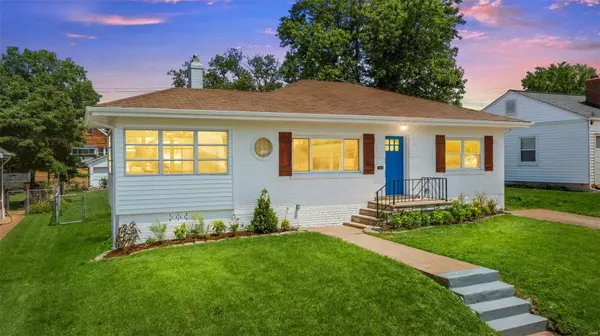For more information regarding the value of a property, please contact us for a free consultation.
Key Details
Sold Price $332,500
Property Type Single Family Home
Sub Type Residential
Listing Status Sold
Purchase Type For Sale
Square Footage 1,600 sqft
Price per Sqft $207
Subdivision Chippewa Hill Add 01
MLS Listing ID 24042772
Sold Date 10/15/24
Style Ranch
Bedrooms 3
Full Baths 2
Half Baths 1
Construction Status 75
Year Built 1949
Building Age 75
Lot Size 7,540 Sqft
Acres 0.1731
Lot Dimensions 60 x 130
Property Description
Welcome to 5625 Bancroft, a meticulously renovated home located in the Southampton neighborhood of south St. Louis City. Upon entry you are greeted by a refreshed facade and inviting space. Original, restored wood floors, a bright open floorplan & natural light gauges the eye. The dining room is graced with space for entertaining and can be used as a den or formal living area. The kitchen is GORGEOUS: stainless steel appliances, quartz counters & subway tile back splash. Two generously sized bedrooms & renovated bathroom complete the 1st floor. Head downstairs to find a spacious bonus room to host guests. Off the bonus room is a large bedroom and a second full bath. Additional storage space, laundry area and half bath complete the lower level. Outside you’ll find a large, level & fenced yard with a gorgeous paver patio! Revitalized with extreme care. Within walking distance to Hampton Village, Macklind Business District, and all things south St. Louis. Enjoy city living at its finest.
Location
State MO
County St Louis City
Area South City
Rooms
Basement Concrete, Bathroom in LL, Egress Window(s), Partially Finished, Rec/Family Area, Sleeping Area, Walk-Up Access
Interior
Interior Features Coffered Ceiling(s), Window Treatments
Heating Forced Air
Cooling Ceiling Fan(s), Electric
Fireplace Y
Appliance Dishwasher, Disposal, Dryer, Electric Cooktop, Gas Cooktop, Microwave, Gas Oven, Refrigerator, Stainless Steel Appliance(s)
Exterior
Parking Features false
Private Pool false
Building
Lot Description Chain Link Fence, Fencing, Level Lot, Sidewalks, Streetlights
Story 1
Sewer Public Sewer
Water Public
Architectural Style Traditional
Level or Stories One
Structure Type Brick Veneer,Frame
Construction Status 75
Schools
Elementary Schools Buder Elem.
Middle Schools Long Middle Community Ed. Center
High Schools Roosevelt High
School District St. Louis City
Others
Ownership Private
Acceptable Financing Cash Only, Conventional, Exchange, VA
Listing Terms Cash Only, Conventional, Exchange, VA
Special Listing Condition None
Read Less Info
Want to know what your home might be worth? Contact us for a FREE valuation!

Our team is ready to help you sell your home for the highest possible price ASAP
Bought with Todd Murray
- Arnold
- Hazelwood
- O'Fallon
- Ballwin
- High Ridge
- St. Charles
- Barnhart
- Hillsboro
- St. Louis
- Bridgeton
- Imperial
- St. Peters
- Chesterfield
- Innsbrook
- Town & Country
- Clayton
- Kirkwood
- University City
- Cottleville
- Ladue
- Warrenton
- Creve Coeur
- Lake St. Louis
- Washington
- Fenton
- Manchester
- Wentzville
- Florissant
- O'Fallon
- Wildwood
GET MORE INFORMATION




