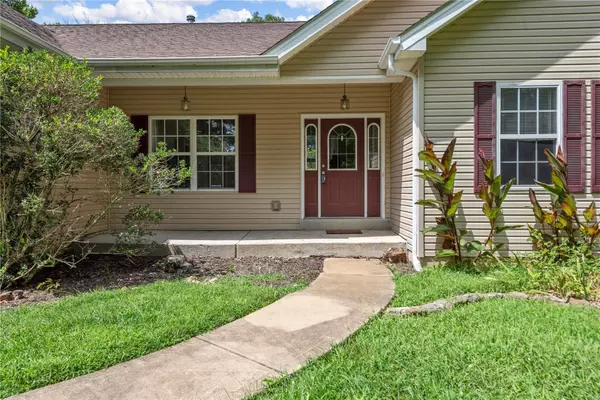For more information regarding the value of a property, please contact us for a free consultation.
Key Details
Sold Price $450,000
Property Type Single Family Home
Sub Type Residential
Listing Status Sold
Purchase Type For Sale
Square Footage 4,504 sqft
Price per Sqft $99
Subdivision Lakewood Hills Whispering Pines Add
MLS Listing ID 24050424
Sold Date 10/15/24
Style Ranch
Bedrooms 4
Full Baths 3
Construction Status 22
HOA Fees $41/ann
Year Built 2002
Building Age 22
Lot Size 4.080 Acres
Acres 4.08
Lot Dimensions 4.08
Property Description
A ranch with over 4 acres on a secluded private road in Pacific. It's a nature lovers dream backing to nature conservations and Labarque Creek Conservation with trails and hiking to enjoy. Inside you have over 4000 sq ft of living space, opening the door you'll be greeted by an open living area with a formal dining room & living room boasting an abundance of natural light through the vaulted ceilings & picture windows. The spacious eat-in kitchen has options to sit at the island or large breakfast room. The Primary suite is a luxurious retreat, boasting a walk-in closet & an ensuite bath with a soaking tub, separate shower and dual vanities. 3 additional bedrooms and an office space complete the main level. The lower level is partially finished with a full bath, rec room and Bedroom. And a 5th bedroom is ready for finishing. Enjoy relaxing on your deck, shoot some hoops or take a dip in the pool. Other homes in this subdivision sold above $600,000 so instant equity with a few touchups
Location
State MO
County Jefferson
Area Eureka
Rooms
Basement Concrete, Bathroom in LL, Partially Finished, Sump Pump, Walk-Out Access
Interior
Interior Features Cathedral Ceiling(s), Open Floorplan, Carpets, Vaulted Ceiling, Walk-in Closet(s), Some Wood Floors
Heating Forced Air
Cooling Ceiling Fan(s), Electric
Fireplaces Number 1
Fireplaces Type Circulating, Woodburning Fireplce
Fireplace Y
Appliance Dishwasher, Disposal, Gas Oven, Stainless Steel Appliance(s)
Exterior
Garage true
Garage Spaces 2.0
Amenities Available Above Ground Pool
Waterfront false
Parking Type Additional Parking, Attached Garage
Private Pool true
Building
Lot Description Backs to Trees/Woods
Story 1
Sewer Septic Tank
Water Well
Architectural Style Traditional
Level or Stories One
Structure Type Vinyl Siding
Construction Status 22
Schools
Elementary Schools Geggie Elem.
Middle Schools Lasalle Springs Middle
High Schools Eureka Sr. High
School District Rockwood R-Vi
Others
Ownership Private
Acceptable Financing Cash Only, Conventional, FHA, RRM/ARM, USDA, VA
Listing Terms Cash Only, Conventional, FHA, RRM/ARM, USDA, VA
Special Listing Condition None
Read Less Info
Want to know what your home might be worth? Contact us for a FREE valuation!

Our team is ready to help you sell your home for the highest possible price ASAP
Bought with Jodi Hudson
- Arnold
- Hazelwood
- O'Fallon
- Ballwin
- High Ridge
- St. Charles
- Barnhart
- Hillsboro
- St. Louis
- Bridgeton
- Imperial
- St. Peters
- Chesterfield
- Innsbrook
- Town & Country
- Clayton
- Kirkwood
- University City
- Cottleville
- Ladue
- Warrenton
- Creve Coeur
- Lake St. Louis
- Washington
- Fenton
- Manchester
- Wentzville
- Florissant
- O'Fallon
- Wildwood
GET MORE INFORMATION




