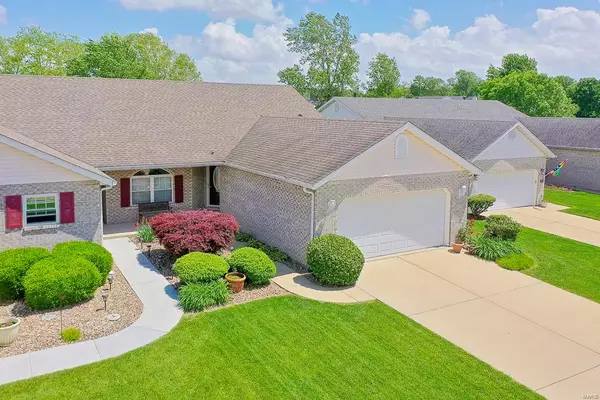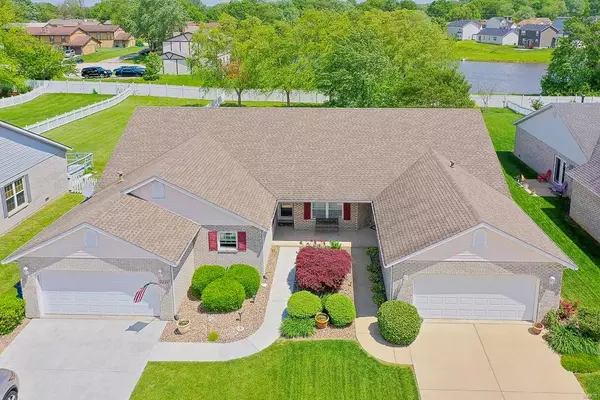For more information regarding the value of a property, please contact us for a free consultation.
Key Details
Sold Price $210,000
Property Type Single Family Home
Sub Type Residential
Listing Status Sold
Purchase Type For Sale
Square Footage 1,500 sqft
Price per Sqft $140
Subdivision Arlington Square 2Ndadd
MLS Listing ID 24042511
Sold Date 10/11/24
Style Ranch
Bedrooms 2
Full Baths 2
Construction Status 25
Year Built 1999
Building Age 25
Lot Size 9,583 Sqft
Acres 0.22
Lot Dimensions 45X202
Property Description
Well maintained, and recently painted interior, practically move in ready 2BR/2BA Villa with attached 2 car garage in Shiloh! The home features an open floor plan including, a kitchen with breakfast bar, dining room and living room area complete with gas burning fireplace, a full bathroom and two bedrooms. Rounding out the square footage is the the primary suite complete with walk-in closet and private full bathroom. The home is situated on a 0.22+/- acre lot with a shared backyard, and covered back patio that looks out onto the community lake. Located off Hartman lane and just minutes from shopping and dining in Fairview Heights! This home is a must see! Seller is electing to sell home as is and will not make any repairs as a result of any building, environmental or occupancy inspections however, the home is up to Shiloh code and ready for occupancy!
Location
State IL
County St Clair-il
Rooms
Basement Crawl Space
Interior
Interior Features Open Floorplan, Vaulted Ceiling, Walk-in Closet(s), Some Wood Floors
Heating Forced Air
Cooling Ceiling Fan(s), Electric
Fireplaces Number 1
Fireplaces Type Gas
Fireplace Y
Appliance Dishwasher, Microwave, Gas Oven, Refrigerator
Exterior
Garage true
Garage Spaces 2.0
Waterfront false
Parking Type Attached Garage
Private Pool false
Building
Lot Description Level Lot, Streetlights
Story 1
Sewer Public Sewer
Water Public
Architectural Style Traditional
Level or Stories One
Structure Type Brick Veneer
Construction Status 25
Schools
Elementary Schools Whiteside Dist 115
Middle Schools Whiteside Dist 115
High Schools Belleville High School-East
School District Whiteside Dist 115
Others
Ownership Private
Acceptable Financing Cash Only, Conventional, FHA, VA
Listing Terms Cash Only, Conventional, FHA, VA
Special Listing Condition Homestead Senior, Senior Freeze, Owner Occupied, None
Read Less Info
Want to know what your home might be worth? Contact us for a FREE valuation!

Our team is ready to help you sell your home for the highest possible price ASAP
Bought with Karen Cornell
- Arnold
- Hazelwood
- O'Fallon
- Ballwin
- High Ridge
- St. Charles
- Barnhart
- Hillsboro
- St. Louis
- Bridgeton
- Imperial
- St. Peters
- Chesterfield
- Innsbrook
- Town & Country
- Clayton
- Kirkwood
- University City
- Cottleville
- Ladue
- Warrenton
- Creve Coeur
- Lake St. Louis
- Washington
- Fenton
- Manchester
- Wentzville
- Florissant
- O'Fallon
- Wildwood
GET MORE INFORMATION




