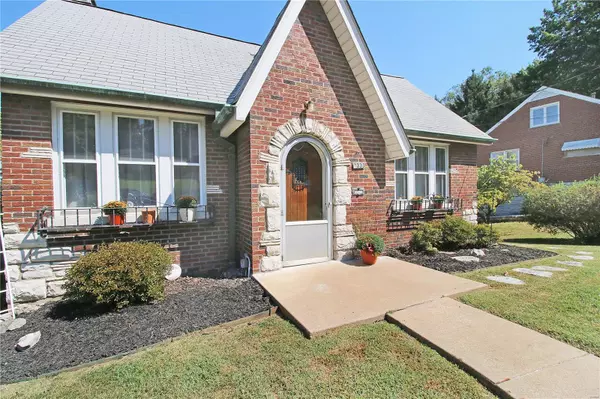For more information regarding the value of a property, please contact us for a free consultation.
Key Details
Sold Price $320,000
Property Type Single Family Home
Sub Type Residential
Listing Status Sold
Purchase Type For Sale
Square Footage 1,659 sqft
Price per Sqft $192
Subdivision Shrewsbury Park
MLS Listing ID 24054320
Sold Date 10/09/24
Style Other
Bedrooms 3
Full Baths 1
Half Baths 1
Construction Status 87
Year Built 1937
Building Age 87
Lot Size 0.330 Acres
Acres 0.33
Lot Dimensions 100 x 144
Property Description
Opportunity is knocking! This longtime Shrewsbury family home has had only two owners since 1937. 1650+ sf and located on a highly sought-after oversized lot (100' x 144'). Award winning Webster Schools. Just a short walk from Ackfeld Park and Shrewsbury pool. This wonderful home is ready for the new owners to create their own story. Original hardwood floors and woodwork throughout the main floor. Classic archways. Wood burning fireplace and amazing stain glass windows. Eat in kitchen w 42" cabinets that opens to a bright cheery sunroom. 2 generous main floor bedrooms, main floor laundry and a full bath complete the first floor. Upstairs is a spacious 3rd bedroom and large unfinished attic, just waiting for another bedroom and bath. Huge walk out basement w ½ bath, workshop, tons of storage and possible rec area. Finish it off w an oversized tuck under garage and a separate detached 2 car garage. Huge Parklike lot w patio area. Shrewsbury Certificate of is complete. First show Wed 9/11
Location
State MO
County St Louis
Area Webster Groves
Rooms
Basement Bathroom in LL, Full, Sump Pump, Unfinished, Walk-Out Access
Interior
Interior Features Historic/Period Mlwk, Open Floorplan, Special Millwork, Window Treatments, Some Wood Floors
Heating Radiator(s)
Cooling Ceiling Fan(s), Electric
Fireplaces Number 1
Fireplaces Type Full Masonry, Woodburning Fireplce
Fireplace Y
Appliance Dishwasher, Disposal, Dryer, Microwave, Electric Oven, Refrigerator, Washer
Exterior
Parking Features true
Garage Spaces 3.0
Private Pool false
Building
Lot Description Park Adjacent, Park View, Streetlights
Story 1.5
Sewer Public Sewer
Water Public
Architectural Style Traditional
Level or Stories One and One Half
Structure Type Brick,Vinyl Siding
Construction Status 87
Schools
Elementary Schools Bristol Elem.
Middle Schools Hixson Middle
High Schools Webster Groves High
School District Webster Groves
Others
Ownership Private
Acceptable Financing Cash Only, Conventional
Listing Terms Cash Only, Conventional
Special Listing Condition Owner Occupied, None
Read Less Info
Want to know what your home might be worth? Contact us for a FREE valuation!

Our team is ready to help you sell your home for the highest possible price ASAP
Bought with Jennifer Cox
- Arnold
- Hazelwood
- O'Fallon
- Ballwin
- High Ridge
- St. Charles
- Barnhart
- Hillsboro
- St. Louis
- Bridgeton
- Imperial
- St. Peters
- Chesterfield
- Innsbrook
- Town & Country
- Clayton
- Kirkwood
- University City
- Cottleville
- Ladue
- Warrenton
- Creve Coeur
- Lake St. Louis
- Washington
- Fenton
- Manchester
- Wentzville
- Florissant
- O'Fallon
- Wildwood
GET MORE INFORMATION




