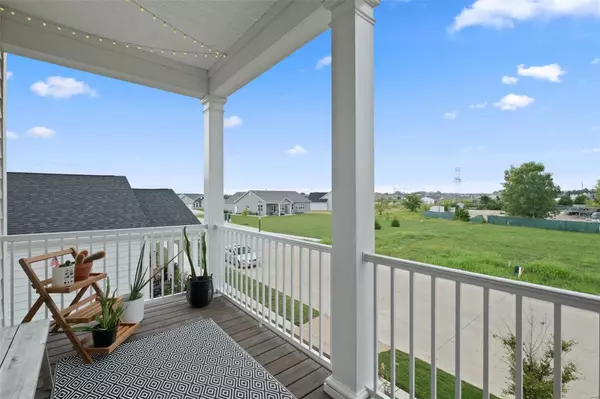For more information regarding the value of a property, please contact us for a free consultation.
Key Details
Sold Price $475,000
Property Type Single Family Home
Sub Type Residential
Listing Status Sold
Purchase Type For Sale
Square Footage 2,032 sqft
Price per Sqft $233
Subdivision New Town
MLS Listing ID 24051906
Sold Date 10/08/24
Style Other
Bedrooms 4
Full Baths 2
Half Baths 1
Construction Status 4
Year Built 2020
Building Age 4
Lot Size 5,876 Sqft
Acres 0.1349
Lot Dimensions 50/49x117
Property Description
Open house cancelled - under contract! WHY BUILD WHEN YOU CAN OWN THIS STUNNING 4 YEAR YOUNG 2 STORY LOADED WITH UPGRADES & CUSTOM IMPROVEMENTS! DOUBLE FULL WIDTH BALCONIES welcomes you into OPEN CONCEPT main level w/plenty of windows for natural lighting! Living rm features FIREPLACE on shiplap accent wall! DREAM KITCHEN has 42" white cabinets w/crown molding, LG center island, CAMBRIA QUARTZ COUNTERTOPS, Subway tile backsplash + Upgraded SS appliances including French door refrig! Contemporary stairs lead up to Lg Primary Suite w/ huge walk-in closet, 2nd FIREPLACE on shiplap accent wall + private Balcony access! Relax in your COMPLETELY REMODELED SPA-like primary bath w/soaking tub w/marble tiled surrounds & DBL bowl vanity. Atrium door off dining rm leads to HUGE BACKYARD W/WOOD PRIVACY FENCE & OVERSIZED PATIO- the perfect spot for fun family gatherings! IRRIGATION SYSTEM! Come enjoy over $10 million in New Town amenities including 2 pools & more!
Location
State MO
County St Charles
Area Orchard Farm
Rooms
Basement Egress Window(s), Full, Concrete, Sump Pump, Unfinished
Interior
Interior Features High Ceilings, Open Floorplan, Carpets, Window Treatments, Walk-in Closet(s)
Heating Forced Air
Cooling Electric
Fireplaces Number 2
Fireplaces Type Electric
Fireplace Y
Appliance Dishwasher, Disposal, Microwave, Electric Oven, Stainless Steel Appliance(s)
Exterior
Parking Features true
Garage Spaces 2.0
Amenities Available Pool, Underground Utilities
Private Pool false
Building
Lot Description Fencing, Level Lot, Sidewalks, Wood Fence
Story 2
Builder Name Whittaker
Sewer Public Sewer
Water Public
Architectural Style Traditional
Level or Stories Two
Structure Type Fiber Cement
Construction Status 4
Schools
Elementary Schools Discovery/Orchard Farm
Middle Schools Orchard Farm Middle
High Schools Orchard Farm Sr. High
School District Orchard Farm R-V
Others
Ownership Private
Acceptable Financing Cash Only, Conventional, FHA, VA
Listing Terms Cash Only, Conventional, FHA, VA
Special Listing Condition None
Read Less Info
Want to know what your home might be worth? Contact us for a FREE valuation!

Our team is ready to help you sell your home for the highest possible price ASAP
Bought with Sarah Tadlock
- Arnold
- Hazelwood
- O'Fallon
- Ballwin
- High Ridge
- St. Charles
- Barnhart
- Hillsboro
- St. Louis
- Bridgeton
- Imperial
- St. Peters
- Chesterfield
- Innsbrook
- Town & Country
- Clayton
- Kirkwood
- University City
- Cottleville
- Ladue
- Warrenton
- Creve Coeur
- Lake St. Louis
- Washington
- Fenton
- Manchester
- Wentzville
- Florissant
- O'Fallon
- Wildwood
GET MORE INFORMATION




